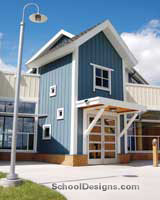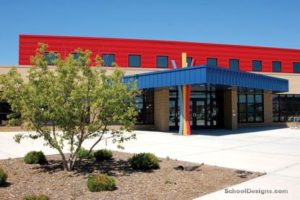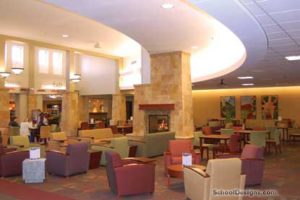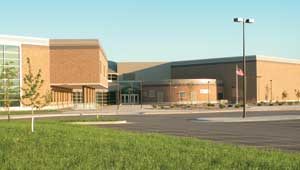Sheyenne Ninth Grade Center
West Fargo, North Dakota
Because West Fargo Schools had outgrown its existing high school building, and to help freshmen adjust to the high school environment, the school board and administrators decided to move 600 freshman students from the high school and place them in a separate building.
The site has separate bus and parent dropoff areas to ease congestion and increase student safety before and after school. The two separate entries, both visible from the administration area, are connected to a commons area that collects students into one easily monitored area. Visitor entry is controlled electronically; visitors must pass through the office to enter the building.
The academic pods are organized into four houses of five classrooms each, with common elective classrooms occupying the center of the building.
The building is designed in two parts: the public/community-use spaces and classroom media spaces, which can be separated by locked doors to allow the community to use the commons and gym area after hours. The building infrastructure is designed for expansion into a second high school.
Additional Information
Capacity
600
Cost per Sq Ft
$111.00
Featured in
2008 Architectural Portfolio
Other projects from this professional

Osgood Kindergarten Center
This 16-classroom kindergarten center for 380 students was constructed to accommodate the...

Aurora Elementary School
Needing to address major growth in the city of West Fargo, the...

Minnesota State Community and Technical College, Student Life Addition and Remodel
The original 1960s building housed mostly trades-related programs, and subsequent additions accommodated...

Cheney Middle School
Faced with increasing enrollment at all levels in its K-12 buildings, the...



