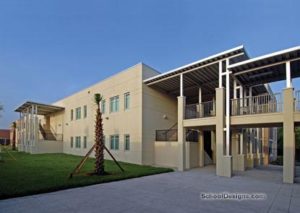Shenandoah Elementary School, Renovation and Additions
Orlando, Florida
The architect transformed an outdated campus into a modern learning environment for the students and staff of Shenandoah Elementary School. The campus was transformed playfully into a tool for applying modern education techniques. Completed in summer 2008, the project included the construction of a two-story, 39,000-square-foot administration and classroom addition, and the renovation of 47,000 square feet of existing space (constructed in the 1960s).
The addition complements the architecture of the existing building and provides the school with a dynamic new main entrance that is playful and easily identifiable. The addition includes new administrative suites, 10 classrooms and a new media center.
The renovation and additions provided every classroom exterior exposure with operable windows, as well as individualized and centralized storage. Technology was integrated into every classroom.
Additional Information
Cost per Sq Ft
$132.56
Featured in
2008 Architectural Portfolio





