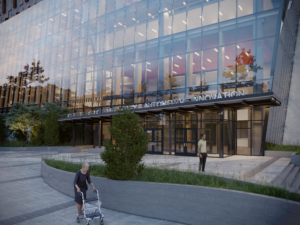Sheldon Lake Elementary School
Houston, Texas
The design approach for Sheldon Lake Elementary School considered each aspect of the new facility through the lens of Performing and Visual Arts (PVA). The goal for this school of choice was to provide an open learning environment that celebrates the unique activities taking place within its walls by making the arts front and center and connected to the rest of the campus.
At the heart of the design, and integral to the building, are a range of spaces, including a black box theater, and art, music, dance, and design studios. These colorful “drums” serve as iconic landmarks throughout the school, helping to orient students as they move through the school and serving as a continual reminder of this school’s special purpose.
The two-story building has a free-flowing organization; the theater, dining, and library spaces don’t have walls, but still have their own core. The design provides multiuse space at every turn and offers extensive visual and physical connections to an exterior space where students can interact with nature.
Additional Information
Cost per Sq Ft
$228.00
Citation
Bronze Citation
Featured in
2020 Educational Interiors Showcase
Interior category
Common Areas
Other projects from this professional

Vancouver Community College Centre for Clean Energy and Automotive Innovation
The Centre for Clean Energy and Automotive Innovation is an exciting addition...

The Sciences & Engineering Center and The Commons
Design team Studio Sustena (Landscape Architecture); Stantec (Civil, MEP Engineering and Lab Planning);...

Kettering University, Learning Commons
The new Kettering University Learning Commons is a 24-hour student hub and...

Meridian High School
For 10 years, Falls Church City envisioned a new school—one that was...
Load more


