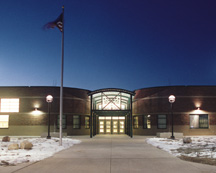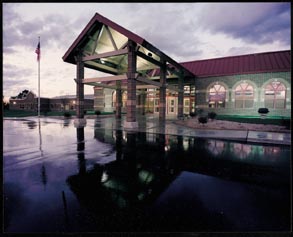Shelby High School
Shelby, Michigan
In a joint effort between the architect and the community, a high-school concept was developed with components such as: advanced technology, comfortable classrooms, staff amenities, performing-arts center, competition athletic facilities and community center. The new vision for Shelby High School became one of quality, efficiency and identity. Classroom wings are divided by discipline. Roofs are sloped and covered in a gray hypalon synthetic roofing membrane. Windows are operable in each classroom, and corridors utilize natural light.
The community auditorium seats 650 in a quality acoustical environment. Sound and lighting controls can be operated from a number of remote locations within the facility. The auditorium and music areas are sound-isolated from the rest of the building.
A three-court gymnasium with bleacher seating for 1,800 provides a venue for tournaments. Outside facilities included a football field, track, softball fields and practice fields.
The media center, student store, career center and cafeteria/commons areas are visible and accessible from the entrance foyer, Main Street, through transparent and articulated window walls. Students and staff are encouraged to socialize through the use of hallway benches, student commons areas and expansive foyers.
Teaching staff input encouraged the implementation of preparation/office/storage spaces, resulting in an assemblage of primary and support spaces for each academic discipline. Flexible math/science labs enable fuller utilization of math and science classrooms. The implementation of block scheduling was anticipated in planning. To facilitate joint planning by faculty, spaces are provided to develop interdisciplinary lesson plans. A four-pipe fan coil HVAC system provides heating and air conditioning on an as-needed basis. The system is very economical both in first-cost and operations. Its flexibility enables future expansion.
Photographer: ©Dale Wieck Photography
Additional Information
Capacity
600
Cost per Sq Ft
$88.75
Featured in
1998 Architectural Portfolio





