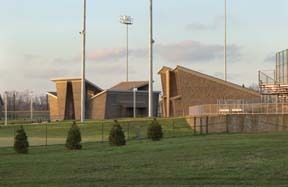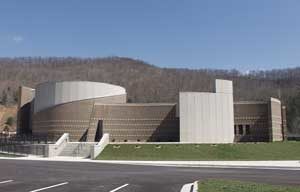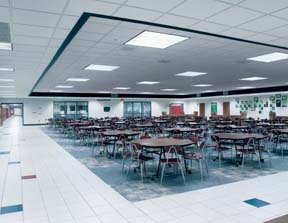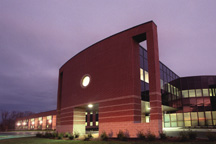Shelby County West Middle School
Shelbyville, Kentucky
The W-shaped plan for the Shelby County West Middle School was developed by working closely with staff and faculty.
The natural slope of the site demanded a split-level design. Instructional spaces were located on the upper level, and the gymnasium, cafeteria, and administration areas were placed on the lower level.
The design committee wanted to have windows in nearly every classroom and a separate wing for each grade level. Each wing has a dedicated exit to the bus loading area, which reduced traffic through the main corridors. The corridor intersections were widened to create nodes, and deep lightwells were included to bring natural light to the innermost parts of the building. A large canopy and lobby serve as the grand entrance to the lower level of the building for after-hours activities.
The upper level can be locked while the lower level can be accessed for sporting events, theatrical performances or community activities.
Additional Information
Capacity
750
Cost per Sq Ft
$115.00
Featured in
2001 Architectural Portfolio
Other projects from this professional

Shelby County Public Schools, Shelby Athletic Complex
The Shelby County Athletic Complex is situated in a district with high...

East Kentucky Science Center
The primary design goal for this education facility was to create an...

Stuart Pepper Middle School, Addition and Renovation
After decades of service, Stuart Pepper Middle School needed more space and...

South Regional Postsecondary Education Center
Designed to be a state-of-the-art learning facility and technology center, the South...
Load more


