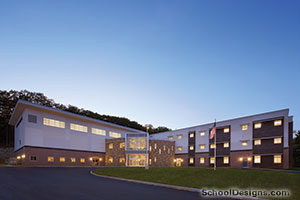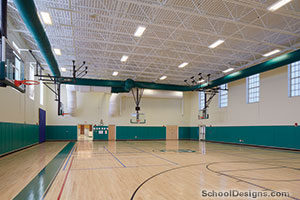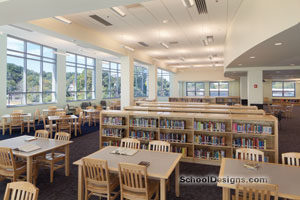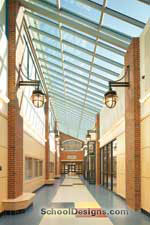Shawsheen Valley Technical High School, New Health & Life Sciences Center
Billerica, Massachusetts
The school saw a need to create a new life-sciences program to respond to growth in the medical fields. The new program would include labs for three distinct disciplines: medical technicians, dental assistants and nursing assistants, which are contained in separate suites. Each suite incorporates aspects required for the instruction of each curriculum.
The med-tech labs incorporate long counters with power and network outlets readily available for various pieces of equipment. The dental labs include perimeter casework and sinks with movable tables for flexible workstations. The dental suite also contains a fully functional operatory with four dental chairs and digital X-ray machines. The nursing labs include long walls for treatment beds and perimeter casework with sinks. Durable and bright materials were used for counters and floors.
Skylights were incorporated at spaces to maximize natural light where windows could not be installed. The new center was designed to create a professional atmosphere, independent from the industrial programs of the main school, to better prepare students for the professional environments of their future.
Additional Information
Cost per Sq Ft
$243.92
Featured in
2012 Educational Interiors
Interior category
Vocational/Industrial Arts Areas
Other projects from this professional

Sizer School – A North Central Charter Essential School, New Facility at 500 Ringe Road
The Sizer Charter school needed a permanent facility to meet its educational...

Dr. John C. Page Elementary School, Gymnasium Addition and Renovations
The John C. Page school renovation addressed many of the district’s concerns...

Marshall Simonds Middle School, Addition and Renovations
Marshall Simonds Middle School was an existing 118,000-square-foot school built in 1959...

Memorial Elementary School
The new, 500-student Memorial Elementary School, designed to achieve a LEED silver...
Load more


