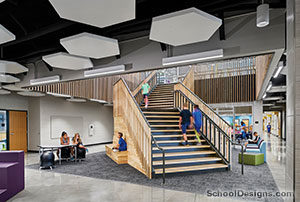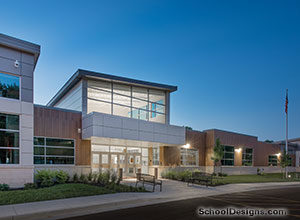Shawnee Mission School District Aquatic Center
Lenexa, Kansas
Design Team
Michael Kautz (Architect, Principal-in-Charge), Counsilman Hunsaker (Aquatic Consultant), Bob D. Campbell (Structural), ME Engineers (MEP), BHC Rhodes (Civil), Vireo (Landscape Architect), JE Dunn Construction (Construction Manager)
ACI Boland Architects designed the Shawnee Mission School District Aquatic Center to serve as the competition center for the district’s high school swim and dive teams and local club teams. Major tournaments for the region will be held in this elite facility.
Water strongly influenced design elements. The exterior is a mix of concrete structural panels, large expanses of glazing that tilt outward, and multicolored metal panels that create a sense of motion similar to water. Spectators have tremendous sight lines from the raised bleacher area, which has seating for 1,000. The viewing mezzanine provides space for another 200 observers in a climate-controlled environment for those not able to tolerate the pool environment.
The Aquatic Center has a 50-meter, eight-lane competition pool with two movable bulkheads to allow numerous course layouts. The pool also has a 12-foot, 6-inch diving well that supports one- and three-meter diving boards. A 25-yard, four-lane instructional pool has a movable floor that adjusts from seven feet to zero inches to support a variety of programs.
Additional Information
Capacity
1,500
Cost per Sq Ft
$442.00
Citation
Special Citation
Featured in
2020 Architectural Portfolio
Category
Sports Stadiums/Athletic Facilities
Interior category
Physical Education Facilities/Recreation Centers
Other projects from this professional

Columbia Public Schools, John Warner Middle School
As the first Columbia middle school designed to foster collaboration, John Warner...

Eagle Heights Elementary, Smithville School District
Eagle Heights Elementary fosters the Smithville School District’s pedagogy of collaborative learning,...

Rhein Benninghoven Elementary School
A dministrators at Rhein Benninghoven Elementary School prioritized openness for their new...

Crestview Elementary School
The Shawnee Mission School District was experiencing a rejuvenation within the neighborhood...
Load more


