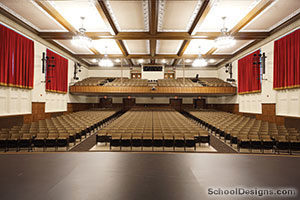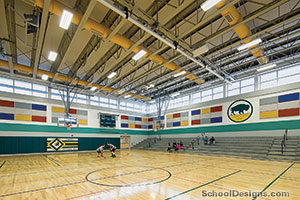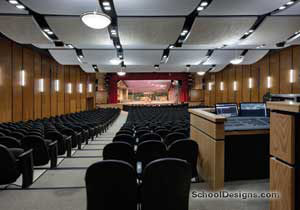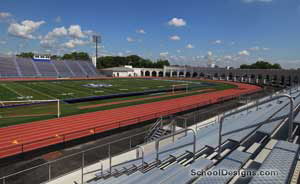Shallow Brook Intermediate School
Manchester, Pennsylvania
Shallow Brook Intermediate School is designed to meet Northeastern School District’s educational program and to accommodate 600 students with core facilities designed for a future expansion accommodating 725 students.
Sharing an existing district campus with an elementary and an intermediate school, the new intermediate school was sited with this and other campus features in mind. The building takes further design cues from the landscape and responds to several features, including an existing ridge. The ridge provided an organizational mechanism, ordering the building so that the classroom wing occupies one side of the ridge, and the primary building support and mechanical spaces occupy the other side.
Primary circulation through the building follows the spine of the ridge, and the classrooms are situated to take advantage of views of an adjacent woodland and stream. The northern terminus of the classroom wing is the semicircular media center whose ample glazing provides not only natural sunlight and views of the surrounding landscape, but also a visual connection to other district buildings found on the site.
Additional Information
Capacity
600
Cost per Sq Ft
$142.00
Featured in
2008 Architectural Portfolio
Other projects from this professional

Lawton C. Johnson Summit Middle School, Auditorium Restoration
EI recently completed the historic restoration of a 1923 gothic revival auditorium...

Lamberton & Wilson Middle Schools
The Carlisle Area School District decided to make a sustainable commitment in...

Summit High School, Auditorium Renovation
The auditorium at Summit High School was built in the 1950s and,...

Newark Public Schools, Newark Schools Stadium Complex
Newark Public Schools retained the architect to design the replacement of the...
Load more


