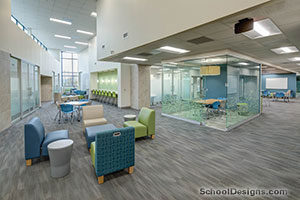Shakopee High School
Shakopee, Minnesota
Design Team: Scott McQueen (Principal-in-Charge, Educational Planner), Ben Beery (Project Manager), Anna Frassetto (Interior Design)
The Shakopee High School addition and renovation project aimed to effectively prepare students for their careers while establishing individualized communities to support a growing 3,200-student population. With enrollment growth on track to make Shakopee one of the largest high schools in Minnesota, the campus needed an addition of 355,000 square feet to double its capacity while retaining the ability to engage students on an individual level. The community supported a unified school focused on career readiness to maintain both student success and the students’ identity as the Shakopee Sabers.
To establish individual learning environments within a large student body, the design team turned to the Academy Learning Model for curricular and facility redesign. The academy model combines electives and core requirements under one of six broader themes: Engineering & Manufacturing, Science & Technology, Health Sciences, Human Services, Arts & Communications, and Business & Entrepreneurship.
Designers leveraged existing spaces and added to all sides of the building. Academies are dispersed in towers, yet connected by a central commons. The commons traces from the main entry through the fine arts lobby, expanded student commons and activities entrance lobby. The academic towers support flexible learning opportunities with breakout areas near classrooms and unique furniture options.
Existing spaces created the starting point for additions. The existing science department above the shop grounds the “sister academies” of Science & Technology and Engineering & Manufacturing. Knowing that a portion of the arts and communications academy is performance-based, it’s close to the existing performance space.
To improve wayfinding and promote an identity, each academy has its own color palette, logo, and an Academy Champion and Signature Space, including a functional bank, a culinary arts lab, robotics lab and hospital simulation lab. Signature spaces promote the individuality of each academy while giving students a group identity.
Additional Information
Associated Firm
ICS Consulting, Owners Representative, Chris Ziemer; Shaw Lundquist, Construction Manager, John Jensvold
Capacity
3,200
Cost per Sq Ft
$193.00
Featured in
2019 Architectural Portfolio
Other projects from this professional

McHenry Community High School District 156, Upper Campus Expansion and Renovations
Design Team Jonathan Kuzynowski, Wold Architects and Engineers (Project Designer) The new addition is...

School District of Somerset, Wisconsin, High School Addition and Renovation
The existing Somerset High School was a traditional, double-loaded corridor building that...

Shakopee High School Renovation & Addition
The goal of the Shakopee High School addition project was to effectively...

Edina High School
Design team: Vaughn Dierks, AIA, Partner-in-Charge – Wold Architects and Engineers (Architect);...
Load more


