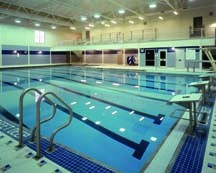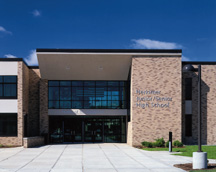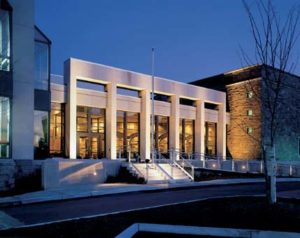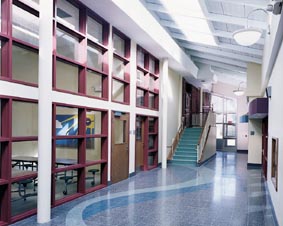Shaker High School, Cafeteria Additions and Renovations
Latham, New York
A cafe-style setting, achieved through renovations and additions to Shaker High School’s two cafeterias, brings warmth and sophistication while doubling the overall seating capacity. Streetlights accentuate Taft Cafeteria, while a tile mural of a bison, the school mascot, greets those entering LaFollette Cafeteria, which is adjacent to the main building entry and also serves as a major circulation spine for the building.
A mix of table sizes and shapes encourages flexible groupings. Tables can be rearranged or removed entirely to create multipurpose rooms for testing, concerts and large instruction areas. Acoustics were optimized to accommodate special events.
LaFollette Cafeteria has a full-length skylight and pleasant, controlled daylight through a wall of windows. Constructed under a deep overhang, the room is shaded from excessive heat in warmer months and absorbs heat in winter months when the sun sits lower in the sky. Taft Cafeteria, expanded by filling in an existing courtyard, previously had no exposure to natural light but now creates the feeling of being outdoors via a translucent panel roof.
Radiant floor heating and air conditioning maintain a comfortable setting throughout the year, and smaller table groupings have been effective in reducing noise levels in both cafeterias.
Additional Information
Cost per Sq Ft
$22.00
Featured in
2004 Educational Interiors
Interior category
Cafeterias/Food-Service Areas
Other projects from this professional

Voorheesville Middle School/Senior High
Increasing enrollment and the transition from a junior/senior high school model to...

Herkimer Junior/Senior High School
Herkimer Junior/Senior High School, in the village of Herkimer in central New...

Union University, Albany Law School, Lobby/Reception Area
The Albany Law School celebrated its 150th anniversary in 2001. Housed in...

Keene Central School
Keene Central School is nestled in the Adirondack Mountains in northern...
Load more


