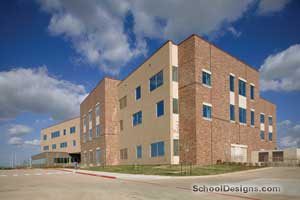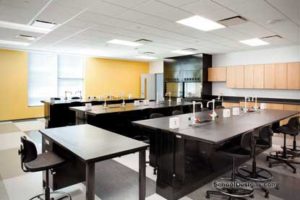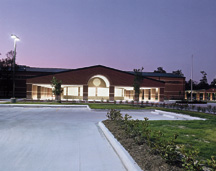Shadydale Elementary School
Houston, Texas
To keep different age groups separate, the design of Shadydale Elementary School situates the media center and computer lab as the focal point and heart of the school; places the kindergarten through second graders on the east wing, and the third and fourth graders on the west wing. Each grade level has its own academic pod house with a central common area. The school has a community room for PTO meetings or classes for parents whose children attend the school. Each pod has a teachers’ workroom and separate restrooms for students and teachers.
Design features include a playground with an alphabet trail and numbers court, an indoor play area for kindergartners to use during bad weather; and scaled-down ceilings in the cafeteria and multipurpose room to provide a sense of belonging.
Individual VAV units provide each classroom with better control and improved thermal comfort.
Additional Information
Capacity
800
Cost per Sq Ft
$90.00
Featured in
2001 Architectural Portfolio
Other projects from this professional

University of Houston at Sugar Land, Brazos Hall
The University of Houston System at Sugar Land partnered with Wharton County...

University of Houston System—Sugar Land, Academic Building with Wharton County Junior College
The University of Houston System at Sugar Land partnered with Wharton County...

East Houston Intermediate School
This building uses an intermediate school concept accommodating grades 5 and 6....



