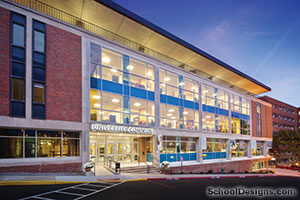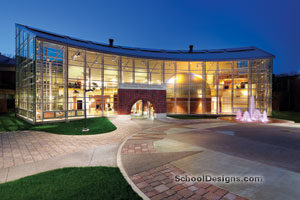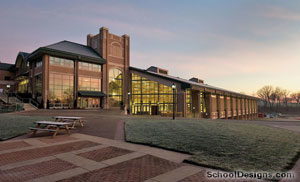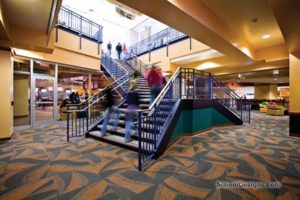Sewanee, University of the South, Gailor Hall
Sewanee, Tennessee
Gailor Hall originally was constructed as the university’s main dining hall on campus, with residence-hall rooms on floors above and below the dining hall. The construction of a new dining hall on campus led to the transformation of Gailor Hall into an academic center for the departments of English, modern languages and classics. The renovation called for the design of department offices, classroom and seminar rooms, as well as a 100-seat lecture hall and offices for the Sewanee Writers Conference and the Sewanee Review publication.
The new design created a central atrium opening using classical design elements to create a sense of community among all occupants of the building. The new lecture hall, which incorporates a mini stage with theatrical lighting, is one level below the main entry and is easily accessible from the atrium for special lectures or events.
The original dining hall contained some classical design elements, such as fluted columns, pilasters and wainscoting. Classrooms, offices and seminar rooms contain vestiges of these original elements.
Classrooms are situated on all levels, interspersed between professors’ offices. Throughout the building, small seating areas promote student and faculty interaction and private or group study.
Additional Information
Cost per Sq Ft
$146.00
Featured in
2006 Architectural Portfolio
Category
Renovation
Other projects from this professional

Carlow University, University Commons
Design teamAlbert Filoni (Design Principal); Ken Lee (Principal-in-Charge); Helen Mabry (Project Manager) University...

Saint Vincent College, Sis & Herman Dupre Science Pavilion
Saint Vincent College is completing a project to expand and renovate facilities...

The College of Wooster, Scot Center
The athletic and recreation facilities at The College of Wooster dated back...

University of Pittsburgh, Litchfield Towers Dining
The University of Pittsburgh’s Litchfield Towers Dining facility renovation transformed a traditional...
Load more


