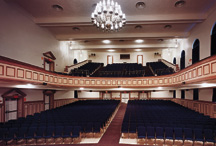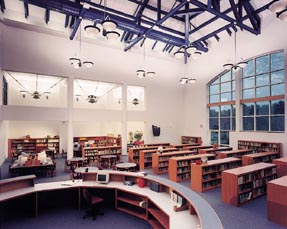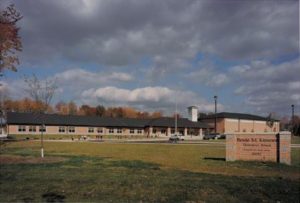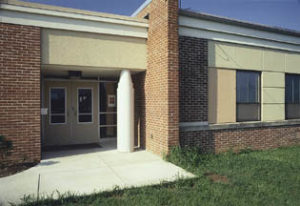Selinsgrove Intermediate Elementary School
Selinsgrove, Pennsylvania
Designed with expansion in mind, the new Selinsgrove Intermediate Elementary School has an initial capacity of 900 pupils and can easily be enlarge. With significant developments in the highway network and residential areas planned for the next five year, short-term enrollments were projected at only 780 pupils by 1997-1998 school year. Given this parameter, the architects developed a plan for specialty core spaces to accommodate 1,200 pupils a 25 percent increase in enrollment.
Parental and staff concern regarding the size of the building resulted in the creation of a bi-polar building with three 4th grade areas at one end (each visually divided into 125-pupil clusters) and two fifth-grade, 125-pupil teaching teams at the other.
State-of-the-art technology and communications were incorporated into the design of the entire school. Announcements are provided via the closed-circuit television (CCTV) network to wall-mounted monitors in each classroom from a studio in the library. In addition, teachers have the capability to display any screen image to the wall television via built-in video converters.
Learning labs of 1,500 square feet accommodate specialized instruction via perimeter counter/sinks, rolling work stations, underfloor power/data systems and specialized ventilation.
“Great use of technology to enhance the learning environment.”—1998 jury
Additional Information
Capacity
1,050
Cost per Sq Ft
$93.64
Citation
Elementary School Citation
Featured in
1998 Architectural Portfolio
Other projects from this professional

Pottstown Middle School
Renovations to this 1933 building included an addition that nearly doubled the...

Bedford Elementary School (Bedford, Pa.)
This new 1,050-student elementary school is designed to blend harmoniously into the...

Bessie M. Kinsner Elementary School
Overlooking a picturesque pond in the heart of a new single-family development,...

McConnellsburg Elementary School
Computer learning, adaptability and fun were major considerations in designing the Early...
Load more


