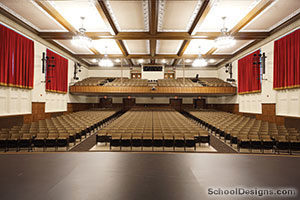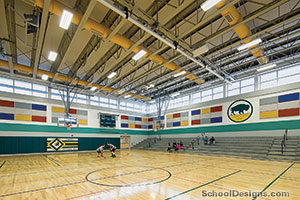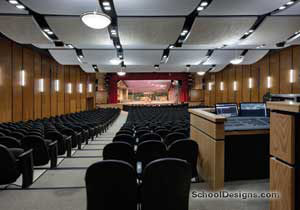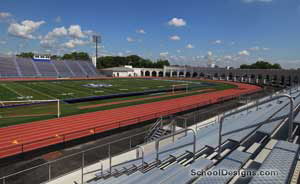Selinsgrove Area Elementary School
Selinsgrove, Pennsylvania
The additions and alterations to Selinsgrove Area Elementary School, on a 12.2-acre site, are designed to obtain LEED gold certification. The school is the focus of a student-centered organization for the community that will enable equal education and student development.
The project goals were to construct a building that consumes less energy, electricity and water than the existing building by using energy-efficient products, appliances and equipment. The construction of the building used materials that have recycled content and that were regionally manufactured or supplied. This building project promoted the reuse of the existing building and diverted solid waste from landfills.
Included in the new construction is a vegetative roof over the gymnasium lobby with an adjacent observation window for the students. The space provides numerous ecological and economic benefits. These benefits include extended roof life expectancy, sound insulation, thermal insulation, natural habitat, high water retention, climate moderation and pollution reduction. It also provides a visual teaching tool for students.
The classroom wing of the new addition is oriented on an east/west axis for maximum daylighting. The building as a whole was designed and renovated to allow for occupied spaces to have daylight and views.
Additional Information
Cost per Sq Ft
$184.34
Featured in
2010 Architectural Portfolio
Other projects from this professional

Lawton C. Johnson Summit Middle School, Auditorium Restoration
EI recently completed the historic restoration of a 1923 gothic revival auditorium...

Lamberton & Wilson Middle Schools
The Carlisle Area School District decided to make a sustainable commitment in...

Summit High School, Auditorium Renovation
The auditorium at Summit High School was built in the 1950s and,...

Newark Public Schools, Newark Schools Stadium Complex
Newark Public Schools retained the architect to design the replacement of the...
Load more


