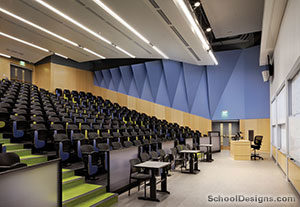Seattle Central Community College, Edison Building Renovations
Seattle, Washington
The architect designed the renovations of about 165,000 square feet of Seattle Central Community College’s main campus building known as Broadway Edison. Part of the building consists of three buildings that were built between 1920 and 1940, called the Thomas A. Edison Technical School.
In the 1960s, a substantial addition known as the Broadway building was constructed, greatly expanding the original Edison structures to a total of 450,000 gross square feet. The intertwining of buildings from five construction phases made it difficult to renovate and provide a coherent system of public circulation for the urban campus.
A massive staircase in the center Edison building was rebuilt in steel to let more light from an existing skylight illuminate the first-floor public spaces. The renovation reorganized the loading dock, receiving and recycling areas to create a public corridor through the south Edison building and complete the circulation spine. The ground-floor renovation of the Broadway building improved the main corridor and access to the college’s center for student enrollment services.
The renovation of spaces for continuing-education and culinary-arts programs on the first and second floors of two of the Edison buildings is the most recent project.
Additional Information
Cost per Sq Ft
$216.00
Featured in
2010 Architectural Portfolio
Category
Renovation
Other projects from this professional

University of Washington, Bagley Lecture Hall
Associated firms: Sider + Byers (Mechanical); Affiliated Engineers, Inc. (Electrical-Lighting-Telecom), SSA (Acoustical);...

Peninsula College, Maier Hall
Maier Hall is a multidisciplinary center for arts, humanities and instructional support...

Peninsula College, Library and Administration Building
The new Library and Administration Building create a gateway to the Peninsula...



