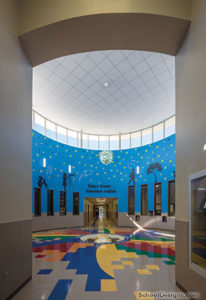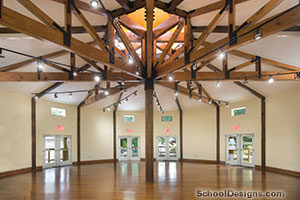Sea Scout Base, Galveston
Galveston, Texas
Associated firms: Randall-Porterfield Architects Inc., Jacob White, Shipley Architects, Paul Engineering, Shelmark, DBR, 2 Studio Inc., Studio Outside, FD2S, GreeNexus, FCA Design, High Tide Land Surveying LLC, Bandy & Associates, Hines Inc., Winning Way Services,
Jordan Consultants
Sea Scout Base Galveston sits on 4.5 acres (750 linear feet) of waterfront. It has a marina and dorm facility with indoor, outdoor, and floating classrooms for diverse program instruction. Inviting common areas are dispersed throughout the campus, and outdoor spaces such as the Chapel and Palapa serve as anchors of outdoor activity. The fifth-floor Banquet Hall and Seminar Training Facility accommodates as many as 250 people for multifunctional events. The project has hosted various national events in its first few months and will continue to host activities such as water safety, sailing, scouting and maritime and environmental education for public and private interest.
Additional Information
Cost per Sq Ft
$574.81
Featured in
2015 Educational Interiors Showcase
Interior category
Common Areas





