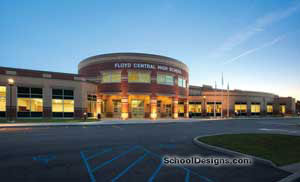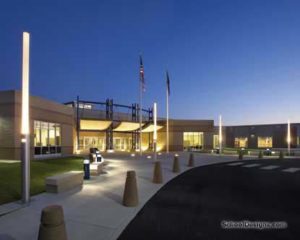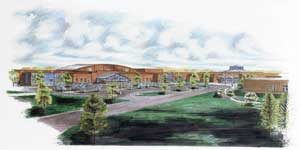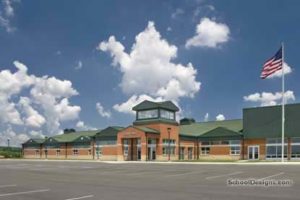Scottsburg Middle School
Scottsburg, Indiana
The design process involved a three-day charrette with administrators, board members, faculty and students, and resulted in a safe, efficient and attractive learning facility. The unique gable roof creates vaulted interior space and mechanical mezzanines. Three splayed wings separate individual grade levels, allowing for an easy transition of sixth-graders entering the middle school environment. Functional zoning provides clear division of community spaces from classroom wings for security and acoustical purposes.
Because the site was on a flood plain, it was built up between 4 and 7 feet to enable proper drainage, and a view of neighboring residences and sports fields. Car and bus traffic is accommodated on opposite sides of the building and funnels students into a central location.
High-efficiency lighting and a hybrid VAV-2 pipe mechanical system were used to lower utility costs and maximize energy efficiency.
Classroom instruction is supported by closed-circuit television, video services and several computer labs. Myriad conduits, raceways, cable trays and wire-management systems were built in to ensure that future technologies can be added as needed.
Additional Information
Capacity
700
Cost per Sq Ft
$110.00
Featured in
2004 Architectural Portfolio
Other projects from this professional

Floyd Central High School
Floyd Central High School’s renovation and addition project included a three-phase building...

Southern Indiana Career and Technical Center
From the outset of planning for the Southern Indiana Career and Technical...

Southern Indiana Career and Technical Center (Work in Progress)
The Evansville-Vanderburgh School Corporation and the Indiana Department of Workforce Development conceived...

Cedar Crest Intermediate School
Committed to educational excellence and high-performance design, Southeast Dubois County School Corporation...
Load more


