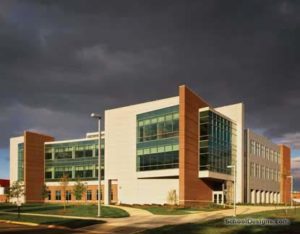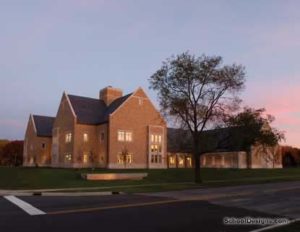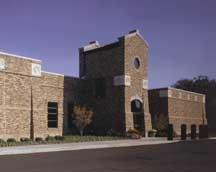Sciences Complex Addition and Renovation
Indianapolis, Indiana
The Science Complex Renovation and Expansion at Butler University is all about connections. At the most literal level, the Levinson Family Hall Addition project connects two 1970s-era buildings—Gallahue Hall and Holcomb Building—without erasing their distinctive international style. But it also calls for gathering dispersed departments and programs under one roof, marrying historically significant science programs with modern lab and classroom facilities, and creating spaces where students and faculty can collaborate formally and informally. Before the renovation, Gallahue Hall and Holcomb Building offered confined spaces dedicated to specific uses. Unfortunately, that glimpse of history does little to attract and retain the best researchers and students. To create a more welcoming space, the team designed open and bright modular labs that permit greater flexibility to adapt to future research needs. Designs enable laboratory spaces to expand and contract as required and accommodate highly specialized and broad research. Classrooms were designed around active learning, technology, and, again, flexibility, and they were positioned to enable greater connection and collaboration among students and faculty.
Additional Information
Associated Firm
Browning Day; Heapy Engineering; Cripe Architects + Engineers; Fink Roberts & Petrie; JBH Lab Planning LLC; Design 27; RTM Consultants Inc.; Cardno Inc.; Blundall Associates; Pepper Construction
Cost per Sq Ft
$317.00
Featured in
2022 Architectural Portfolio
Other projects from this professional

Purdue University, Biomedical Engineering Building
One of the world’s top engineering schools has created a new freestanding...

Indiana University School of Medicine, Ernestine Raclin and O.C. Carmichael Jr. Hall
This new shared facility adjacent to the University of Notre Dame campus...

Indiana School for the Blind, Aquatic Center
The opening of the Indiana School for the Blind’s Aquatic Center had...



