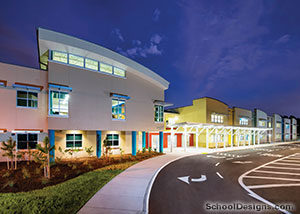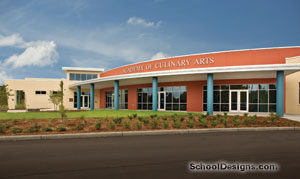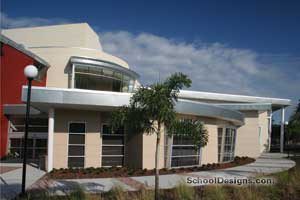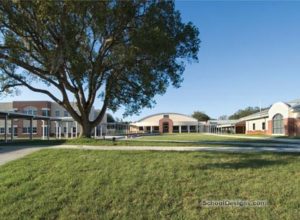Schrader Elementary School, Campus Redevelopment
New Port Richey, Florida
The new Schrader Elementary School replaced an outdated 40-year-old facility that no longer met the pedagogy of Pasco County Schools. The new facility is designed around a five-classroom collaborative learning center. Because the design was ongoing when the Sandy Hook Elementary tragedy occurred, security was a high priority.
The new buildings are situated along a linear courtyard that has a 9-foot grade difference from one side to the other. A two-story classroom building sits on one side of the courtyard and a one-story building containing the administration, media center, cafeteria, music and art room was situated on the other side. The administrative area is positioned at the middle of the one-story building, and the principal’s office faces the courtyard to give the principal visual oversight of the courtyard. The central courtyard provides a secure circulation space around the center core of the campus.
The school is designed with compartments that can be locked down if needed. Open vistas are provided around the school for visual security.
Additional Information
Capacity
442
Cost per Sq Ft
$166.16
Featured in
2015 Architectural Portfolio
Other projects from this professional

Sanders Memorial Elementary School
Associated Firms: Schatz Landscape Design (Landscape), Decaro Willson (Structural Engineers), Coastal Design...

Land O’Lakes High School, Academy of Culinary Arts
The Academy of Culinary Arts is a magnet program within Land O’...

Hillsborough Community College, Performing Arts Building Renovation and Music Suite Addition
Hillsborough Community College’s Performing Arts Building and Theater was constructed in the...

Raymond B. Stewart Middle School
The Raymond B. Stewart Middle School campus was established in 1926 with...
Load more


