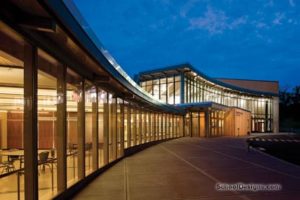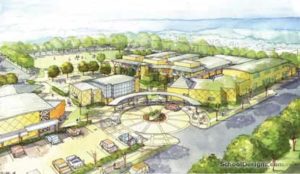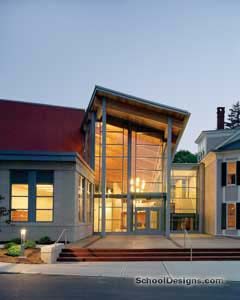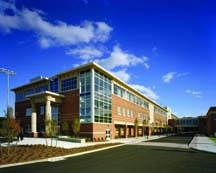Saxe Middle School
New Canaan, Connecticut
Common areas are the key elements in adapting this former junior high school to the needs of middle school teaming. New and existing learning areas are organized into teams connected by a variety of usable common areas. Breakout areas provide casual yet supervised settings for small-group work, informal conferencing, and special events. Each of these areas has built-in window seats, data and video connections, and a whiteboard. Large public spaces provide room for other types of teaming.
Developed as a result of meetings with parents and staff, the student commons and main lobby are used for community activities, as well as extracurricular events—-all critical to educating the whole child. The school is reorganized to provide multiple pathways to all areas in order to eliminate the dead-end halls that caused internal traffic congestion.
The common areas of the school all exhibit a strong architectural form to signify their importance and provide a new public image. In addition, the red brick and white columns emblematic of all buildings in town have been reinterpreted in a less-traditional form.
Photographers: ©Woodruff/Brown Photography
“Excellent arrangement of spaces, very attractive learning environment.”—2000 Architectural Portfolio jury
“Integration of ceiling pattern from lobby into library well-done. High window walls make space open and airy.”—2000 Educational Interiors Showcase jury
Additional Information
Cost per Sq Ft
$100.00
Citation
Specialized Facility Citation
Featured in
2000 Architectural Portfolio
Interior category
Common Areas
Other projects from this professional

Regional Center for the Arts
Cooperative Educational Services’ new Regional Center for the Arts opened its doors...

Florence Griffith Joyner Elementary School
Because of a lack of land in developed communities, many school districts...

Wesleyan University, Center for Film Studies and Cinema Archives
Capitalizing on a central theme of light in motion, the architect successfully...

Daniel Hand High School
An oddly shaped site bounded by athletic fields and protected wetlands, in...
Load more


