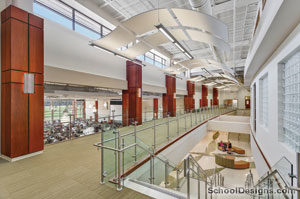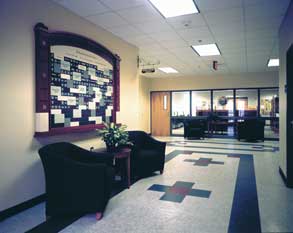Savannah High School
Savannah, Georgia
Savannah’s new flagship high school couples the city’s richest historic heritage with contemporary educational design. The school, which encompasses more than 200,000 square feet, was commissioned to replace the original school erected in the 1930s. The architect intended to create an educational facility that is a modern reflection of the original neoclassical school. The school’s site was chosen in a federally subsidized low-income housing area, thus adding to the importance of the Savannah High School’s legacy and the revitalization of an urban neighborhood.
The 60-acre site accommodates recreation for 1,750 students. The architect designed the school’s master plan for convenience in future expansion. While considering variables such as projected student population growth, the land planners designed a formal park, football field, soccer field, softball field and two baseball fields, as well as a future stadium and bermed amphitheater.
Savannah High reflects the old school in a contemporary vernacular, while integrating the school’s historic roots. Red brick and cast stone masonry were used to reflect the city’s architectural style, while incorporating elements of the former school. A planned square creates a formal entry access, reminiscent of Oglethorpe’s original planning of Savannah. The main entrance of the school opens onto the building’s portico framed by precast columns, reflecting the former school’s grand entrance.
The interior of the school was designed to meet a more educational and social climate. A two-story atrium with a grand staircase and a 60-foot-diameter skylight provides a dramatic entrance. Equipped with the latest in educational technology, the new high school is home to the county’s legal, business and finance magnet programs. The school’s academic wings include the design of fully operable science laboratories, mock court room, media centers, performing-arts theater, lecture hall and computer, business, technology and 3-D art laboratories.
The Chatham County Board of Education retained the services of an independent educational consulting firm to work with faculty, staff, students, community members and the architect to prepare educational specifications. The board charged the consultants and architect with the following: a high school that can be organized into four houses/academies with separate administrative areas; a school districtwide magnet program that would feature a legal program, including a mock courtroom; a school districtwide business and financial magnet program; technology-education laboratories; an integrated voice, data and video technology infrastructure throughout the building; a user-friendly building.
Photographer: ©Brad Boyd
Additional Information
Associated Firm
Duloherry Weeks & Gagliano, Mechanical, Electrical and Plumbing
Capacity
1,750
Cost per Sq Ft
$82.53
Featured in
1999 Architectural Portfolio





