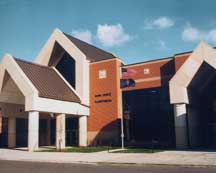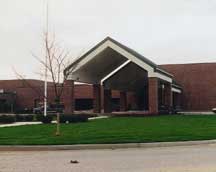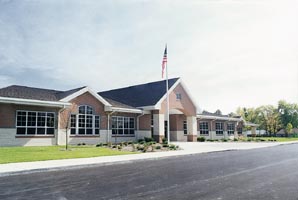Sarah Scott Middle School
Terre Haute, Indiana
Sarah Scott Middle School anchors a dense urban neighborhood of families that have attended the school for two, three and often more generations. Preservation of this vital linkage to the neighborhood was a major design objective. The design challenge was to create a middle school that would serve as a neighborhood center and preserve key historical elements of the original building.
The main entrance uses some of the limestone elements from the original structure and leads immediately to the administrative offices. The general classroom areas, located centrally, are grouped into three grade levels, with each consisting of two blocks. Central to the classrooms is the media center, which provides a dynamic and inviting environment. The applied-arts area anchors one end of the structure and provides labs for family and consumer science, industrial technology, art and music. At the opposite end are the more public spaces: the cafeteria, gymnasium, lockers and auxiliary gym, all of which can be secured from the remainder of the building for evening use.
Photographer: ©Steve Koger
Additional Information
Cost per Sq Ft
$95.65
Featured in
2000 Architectural Portfolio
Other projects from this professional

Clifford Pierce Middle School
Clifford Pierce Middle School underwent historical remodeling years ago that yielded a...

Union Township Middle/Wheeler High School
Union Township School Corporation is in a rapidly growing area undergoing a...

Sunnyside Elementary School
Sunnyside Elementary School opened in 1998 as the latest flagship of the...



