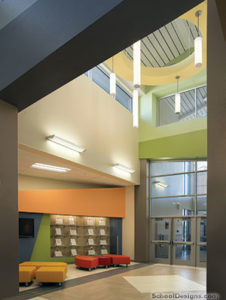Sapulpa Middle School
Sapulpa, Oklahoma
A long range facility plan identified Sapulpa Middle School as a top priority for replacement or significant renovation in order to improve the learning environment. Primary concerns included a lack of daylight, an undersized kitchen, an administration area that is remote from the school entrance, and a cafeteria and gym that were sharing space. District leaders were concerned that families were moving away rather than enrolling their children at this facility. This project addressed all of these concerns.
The building was constructed in 1977, with an addition in 1991. This project consisted of a two-story addition and a phased renovation of the original building.
The result is a cafeteria/commons with modern kitchen; new administrative space with secured entry; and a large, prominent media center. The existing building had large light scoops that were not being used to their potential. These light scoops were redeployed to create bright, airy spaces.
New interior finishes and colors bring energy and vitality to the building interior and revitalize the existing building.
Additional Information
Cost per Sq Ft
$102.00
Featured in
2019 Educational Interiors Showcase
Category
Renovation
Interior category
Interior Renovation
Other projects from this professional

James L. Capps Middle School
Inspired by Henry David Thoreau’s words, “I took a walk in the...

Capps Middle School
Inspired by Henry David Thoreau’s words, “I took a walk in the...

Oklahoma State University, Human Sciences Addition
The Human Sciences Addition includes three levels of instructional, collaborative, and experiential...

Prairie View Elementary
Prairie View Elementary is a new 700-student preK-4 school in the growing...
Load more


