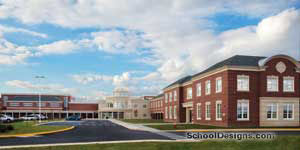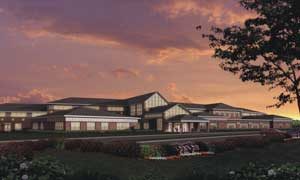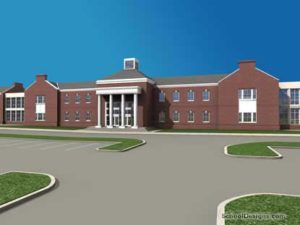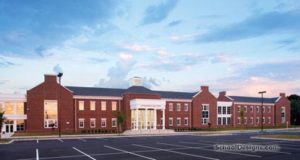Santa Rosa Junior College, Bailey Parking Facility and Clock Tower
Santa Rosa, California
The Santa Rosa Junior College campus is 85 years old and made up almost entirely of brick buildings. The college’s students are mainly commuters (35,000+ annually), and the school suffered from a lack of parking on campus. The new parking garage is in a prominent location on the main access road to the campus and adjacent to original 1918 heritage brick buildings. It includes a grand stair and clock tower, and houses 1,100 parking spaces, a gain of 700 spaces.
The new parking facility was designed to:
-Accommodate the growing commuter student population’s parking needs without taking up a large footprint.
-Redefine the major pedestrian route to the center of campus with a clock tower, and new landscape and hardscape development.
-Blend beautifully with and honor the college’s existing heritage brick facilities and neighboring brick high school buildings.
-Create a new strong collegiate presence on the major street that runs past the college campus, but does not look like a parking facility.
Additional Information
Associated Firm
Walker Parking Consultants
Cost per Sq Ft
$105.82
Featured in
2008 Architectural Portfolio
Other projects from this professional

Cape Henlopen High School
Working with the district, the architect created a program to replace the...

Worcester Career & Technology Center
The new Worcester Tech design addresses two conflicting goals—preparing students for post-high...

Appoquinimink High School (Work in Progress)
This new 210,000-square-foot high school is designed for 1,600 students. The plan...

Appoquinimink High School
This 210,000-square-foot high school is designed for a capacity of 1,600 students....
Load more


