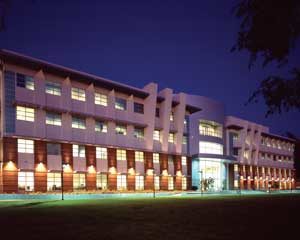Sandra Cisneros Learning Academy
Los Angeles, California
The objective of this project was to create a state-of-the-art charter school with 35 classrooms for grades K to 8 that also served as a focal point for the Echo Park community. The architect worked with Los Angeles Unified School District and councilman Eric Garcetti to design a school that served students and the community. A 4,500-square-foot portion of the school was dedicated to community use with a particular focus on seniors, in addition to the arts. The community center has direct access but shares parking in the subterranean level with elevator access.
The project overcame a steep site sloping 26 feet from Alvarado to Mohawk. This required massive retaining walls around the kindergarten play area, which were stepped like oversized blocks. Marathon Avenue was vacated, enabling the playground to be contiguous with the main school. A long driveway provides a safe dropoff for students. Parking is tucked under the building, utilizing the site’s contours and eliminating surface parking. The building is CHPS-certified with enough room for future rooftop solar panels to make the campus almost energy net-zero.
Additional Information
Capacity
850
Cost per Sq Ft
$287.82
Featured in
2012 Architectural Portfolio





