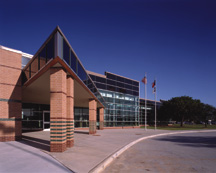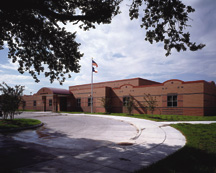Sandra Bales Walker Elementary School
Houston, Texas
The program required a 920-student, preK-5 school. Instructional areas were to have an open-concept environment with closed areas for special services, technology, art, music, physical education and science.
The solution is a linear plan organized into pods connected by a loop corridor. Pods are grouped around the learning resource center and technology labs. Each quadrant of the pod includes science, teacher workroom/storage and textbook storage. Activity areas are grouped opposite the administrative suite and separated from the remainder of the building by an entrance promenade. This promenade not only provides a sound separation, but also allows administrative personnel to monitor public entrances.
The site includes separate bus, automobile and special service drives; visitor/faculty parking spaces; physical-education hardscape; walking trail; playfields; and landscaping.
Construction includes a concrete foundation/slab, CMU, metal stud and demountable wall panels at interior walls with brick veneer exterior. The HVAC system is a combination of dual-duct variable-volume and constant-volume single zones with pretreated outside air, and two water-cooled screw chillers controlled by a building-automation system.
Additional Information
Capacity
920
Cost per Sq Ft
$82.17
Featured in
2001 Architectural Portfolio





