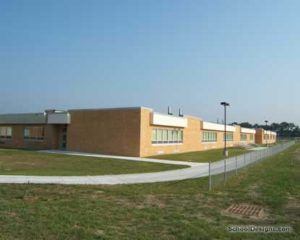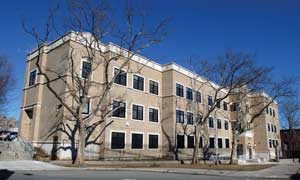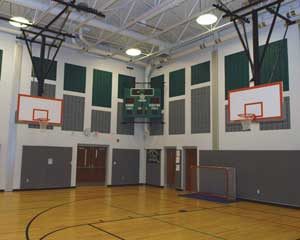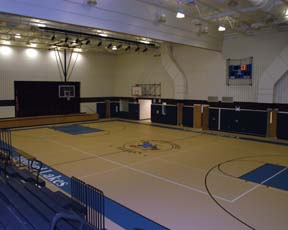Sandmeier School, Media Center Addition
Springfield, New Jersey
Designed to support the district’s educational program, the media center addition to the Sandmeier School added 9,000 square feet of new educational space to a facility built in the early 1960s. The fundamental goal of the project was to provide organized space for quiet study and group interaction, and to re-energize the school with an infusion of technology.
The technology-driven media center is designed to be used after hours for adult-education programs and community meetings. Separate restrooms accommodate public access, and a new community entrance includes gallery space for student work.
The central space beneath the clerestory will host a multitude of activities, including storytelling and reading. Exposed structural elements in this space allow for an abundance of clerestory lighting, which minimizes glare. An architectural metal roof further defines the unique, flexible learning space.
Principles of green architecture were incorporated into the design, including the use of natural light as a significant lighting strategy. High-efficiency lighting, electrical and mechanical systems also were specified. The addition was part of a $19 million districtwide expansion and upgrade project to five facilities. This project was funded in part through New Jersey’s $8.6 billion school-construction initiative.
Additional Information
Cost per Sq Ft
$144.00
Featured in
2005 Educational Interiors
Interior category
Libraries/Media Centers
Other projects from this professional

Eastern Regional High School, Science Wing Addition
The Science Wing addition to Eastern Regional High School provides six general...

Dr. Charles T. Epps, Jr., Freshman Academy
The architect was hired by the New Jersey Construction Corporation to design...

Gibbsboro School, Gymnnasium/Multipurpose Room Addition
The new multipurpose room at the Gibbsboro School is part of a...

Neeta School
Designed to support the district’s educational program, the additions and alterations to...
Load more


