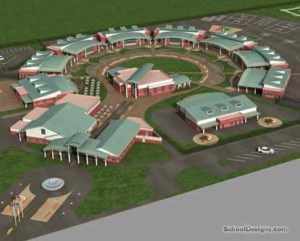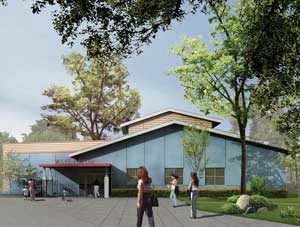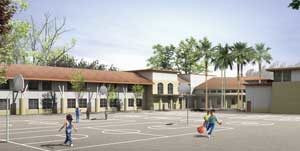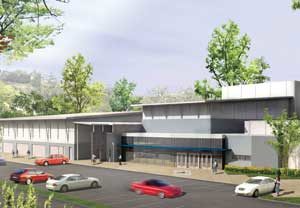San Mateo High School
San Mateo, California
The new library/media center at San Mateo High School reflects the rich character of the school’s historic past and focuses on the technology-driven future of Silicon Valley.
Situated in the center of campus, the library/media center can accommodate three full classrooms within a formally designed space, which is bisected by circulation at the hub of student activities. Two computer labs are integrated into the center and provide ample room for various learning activities.
The fundamental goal of the project was to restore a sense of culture to this neighborhood school by recognizing the original campus’ architectural significance to the community, while integrating 21st-century technology. Portions of the original building (demolished after the team found unreinforced masonry) were incorporated into the new facility. The focal point is the fireplace, which includes the original library’s 1926-era fireplace mantel and plaque.
The interior design uses stained architectural woodwork, coffered ceilings, neutral colors and durable materials. The result is a fully modern school that retains the spirit of the historic 1920s campus.
Additional Information
Cost per Sq Ft
$221.00
Featured in
2006 Educational Interiors;2006 Architectural Portfolio
Interior category
Libraries/Media Centers
Other projects from this professional

Livingston Elementary School
The academic accomplishments of this small district have won statewide acclaim. Superintendent...

Winton Elementary School
Organized around two surface streets, this new 850-student elementary school has been...

Downer Elementary School
The overwhelming support for the Downer Elementary School project was a direct...

Aptos High School, Performing Arts Center and Gymnasium
This new 450-seat performing-arts center and 1,600-seat gymnasium complex has been threaded...
Load more


