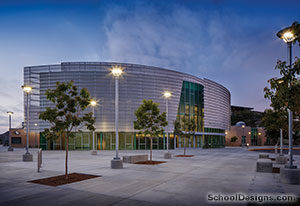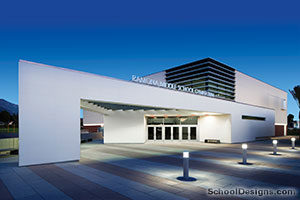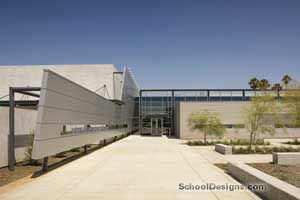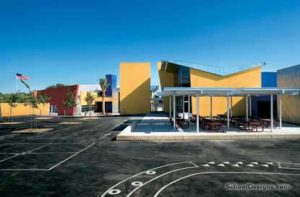San Dimas High School, Gymnasium Modernization and Expansion
San Dimas, California
San Dimas High School has served its community with distinction since 1970, earning a place on Newsweek magazine’s list of “America’s Best High Schools.” Drawing on community pride in the school’s academic and athletic achievements, the gymnasium modernization and expansion project aimed to achieve a transformative effect on the campus.
A major improvement that provided the athletic program with flexible training spaces consisted of expanding the gymnasium with an additional practice court enhanced by motorized backstops and bleachers. Additional renovation work for the 31-foot-high concrete frame/brick infill building included reconfiguring the weightroom, locker rooms and toilets; installing an energy-efficient HVAC system; and providing new finishes throughout the building.
The most dramatic feature is the modern metal-panel entry facade. In addition to providing the gymnasium with an attractive landmark identity, the facade defines an entrance lobby that smoothly guides circulation in and out of the building. For the student-athletes and the public who come to cheer them at games, the gymnasium is a renewed and dynamic expression of the school’s “Saints” pride.
Additional Information
Capacity
2,866
Cost per Sq Ft
$227.00
Featured in
2013 Architectural Portfolio
Category
Renovation
Other projects from this professional

Sage Creek High School Performing Arts Center
Design team: Michael Rachlin, AIA, LEED AP (Principal-in-Charge); John Thomas, AIA (Project...

Ramona Middle School Gymnasium
Design team: Michael Rachlin, AIA, LEED AP (Design Principal); Richard Ingrassia, AIA,...

Long Beach City College, Industrial Technology Center
The Industrial Technology Center (ITC) was designed to house spaces with cutting-edge...

Dena Primary Center
The architect was commissioned to design a tranquil, 27,000-square-foot educational oasis to...



