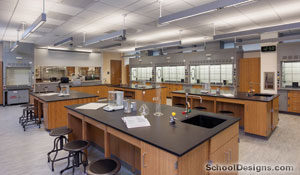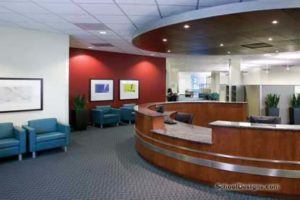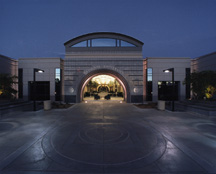San Diego Mesa College, Humanities, Languages and Multicultural Studies Building
San Diego, California
This project was commissioned to achieve three important goals: provide state-of-the-art lecture and seminar rooms; create a minimum of 100 offices for faculty housed in a series of 1950s buildings with “chain-link fence” office walls; and, as the first new classroom and office building since 1957, establish a new dynamic image and standard for the evolution of the campus from a single-level suburban character to a mid-rise urban setting.
The design was influenced by utilities, existing building placement and code-required setback. These elements defined a limited linear footprint.
The evolution to a mid-rise campus will occur over a decade. This design steps from one level to three in order to link existing single-level buildings with the mass and volume of future mid-rise buildings. An interior/exterior corridor links the “icon” rotunda with the vertical circulation elements and classrooms.
The lecture rooms and classrooms are designed with digital projection, video, audio and lighting controls. Tall campus buildings have standalone mechanical systems. The budget dictated a roof-mounted, air-cooled chiller, but did not prevent the design from clearly achieving the project goals.
Additional Information
Cost per Sq Ft
$160.00
Featured in
2004 Architectural Portfolio
Other projects from this professional
Knauss Center for Business Education
The project encompasses the new three-story, 89,000-square-foot Knauss Center for Business Education...

Mesa College, Mathematics and Sciences Building
The four-story Mathematics & Natural Sciences Building houses the departments of mathematics,...

National University—Los Angeles, Academic Center
The National University Academic Center tenant improvements in Los Angeles were designed...

National University, Spectrum Academic Center
The National University Academic Center at Spectrum Business Park is a single-story...



