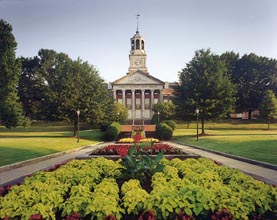Samford University, McWhorter School of Pharmacy
Birmingham, Alabama
The challenge to the design team was to convert the interior commons area from a dark, seldom utilized space to a bright inviting area that solicits both student and faculty use. A club-like atmosphere that is both functional and complementary to the Georgian exterior of the building was chosen.
The key design elements included addressing the split-level entry with a second-story landing and the corridor leading to the administrative suites. Poor lighting levels and shallow display cabinets allowed little functional use of the floor plan. Old dark and faded paneling and wainscot to the 85-inch height was replaced with new red gum paneling, a university standard.
Vertical surfaces above the wood wainscot were replaced with a textured light-ivory vinyl wallcovering that increased the light reflectance in the lobby by more than 100 percent. The lighter wallcovring also accentuated the ceiling beams and the new red gum pilaster detail. The result is an elegant and formal cohesion of finishes.
The existing British greenstone floors showed 40 years of hard wear, so the entry floors and the monumental stairs were replaced with an uba tuba granite from Brazil. The coloring in this granite was the cornerstone on which the balance of the design continuum was developed.
Solid brass handrails replaced flat satin aluminum, and the decorative support rail was repainted in the same color as the new granite floor.
The generosity of Clayton McWhorter, financial sponsor of the renovations, was recognized by placing his near life-size portrait at the top of the stairs. This location was selected for its central focus and appropriate background contrast.
Flanking the painting on either side are lighted alcoves with bench seating. These allow anyone in the upper administrative core a place for a comfortable pause in the often hectic traffic. Two conversational sitting groups were developed in the main entry lobby. The central focus of each sitting area is a pair of custom-made coffee tables consisting of an 18-inch mortar and pestle cut from solid limestone. The beveled glass top is constructed to allow the pestle handle to transcend the glass in its upright position.
A pair of deep burgundy Turkish rugs with green and gold borders complements the polished granite floor. A leather Chesterfield sofa is flanked on one side by a large wing chair with bold floral print and on the other by a smaller wooden armchair with an upholstered seat. The document fabric on the large wing chairs was repeated as swag and cascade draperies. Lamps at either end of the sofas and 80-inch high brass torchieres provide the lighting for both of these sitting areas.
The large wall surface behind each sofa contains a framed surround, which displays a bronze plaque that recognizes two major financial donors to the School of Pharmacy.
Care was taken to maintain as many of the original architectural elements as possible. Even though the decision to use the lighter wallcovering more than
Additional Information
Capacity
450
Cost per Sq Ft
$75.00
Featured in
1998 Architectural Portfolio
Category
Renovation




