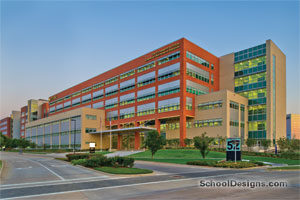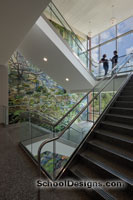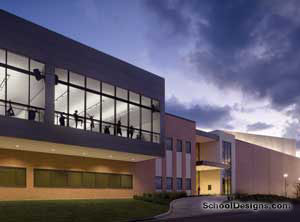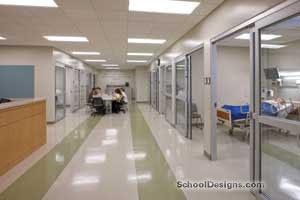Sam Houston State University, Performing Arts Center
Huntsville, Texas
In anticipation of establishing a new College of Fine Arts, Sam Houston State University is seeking to create a new performing-arts center that will unite the music, theater and dance departments. The new center is situated at the terminus of a green space flanked by the existing music building and University Theater Center and will link both buildings physically. An outdoor performance area adjacent to the large, open lobby serves as the centerpiece of the arts complex, providing visitors a congregation space and showcasing students’ artwork while enabling natural light to enter the center of the building.
An additional goal of the design includes creating distinct identities for each performance venue. The 750-seat concert hall and 150-seat dance theater have sloped roofs that set them apart from the rest of the complex, and the dance studios are cantilevered from the second floor, giving them a dramatic presence on the north side of the building.
Additional Information
Cost per Sq Ft
$307.00
Featured in
2009 Architectural Portfolio
Category
Renovation
Other projects from this professional

The University of Texas Health Science Center (UTHealth), School of Dentistry
Designed to support UTHealth’s goals of excellence in patient care, education and...

Sam Houston State University, The Woodlands Center
A satellite campus for Sam Houston State University (SHSU), this new facility...

Sam Houston State University, James and Nancy Gaertner Performing Arts Center
Sam Houston State University in Huntsville, Texas, is the second-fastest growing university...

Stephen F. Austin State University, Richard and Lucille DeWitt School of Nursing
Stephen F. Austin State University (SFA) sought to expand its School of...
Load more


