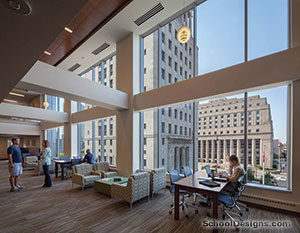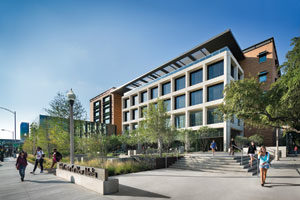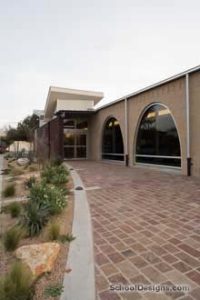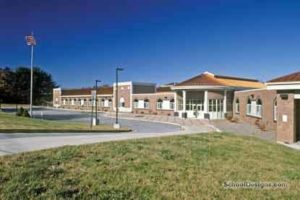Sam Houston State University, Fred Pirkle Engineering Technology Center
Huntsville, Texas
Associated Firms: BSA Lifestructures (Lab Specialist), Jose I. Guerra (MEP/FP Engineering), Structures + Haynes Whaley (Structural Engineering), Walter P Moore (Civil Engineering), DataCom Design Group (AV-IT/Acoustics/Security), TBG Partners (Landscape Architecture), Four Point Lighting Design (Lighting Consultant), Halford Busby (Cost Estimating)
This innovative learning center was intended to honor university alumnus Fred Pirkle and serve as a gateway to the Huntsville campus. The program called for four levels of academic and lab space; levels one and two are dedicated to industrial engineering, level three houses agricultural sciences, and level four is administration.
Massing of the exterior façade reflects the separation of the two disciplines with a two-story masonry and curtain wall base and a two-story-deep fluted metal panel and ribbon window cap. With a 20-foot grade across the site, Level 1 is half-buried into the hillside, and a terraced teaching amphitheater along the north facade camouflages the otherwise steep slope.
The interior focal point is a two-story, collaboration innovation lab with observation points from the second-level entry lobby, corridor and Fred Pirkle museum. An abstract art element hangs over the collaboration lab and eventually reveals itself as an inventor’s “eureka moment,” when viewed from the museum observation point.
Additional Information
Cost per Sq Ft
$304.00
Featured in
2018 Architectural Portfolio
Category
Specialized
Other projects from this professional

Saint Louis University, Joe and Loretta Scott Hall Law Center Renovation
A recent St. Louis University expansion into downtown St. Louis led to...

The University of Texas at Austin, Belo Center for New Media
At the northeast edge of campus, the five-story, 112,000-square-foot Belo Center for...

Henry S. Terrazas Branch Library
Educational programming for the new library includes an open reading room for...

Jack Jackter Intermediate School
The design challenge was to renovate and add on to the...



