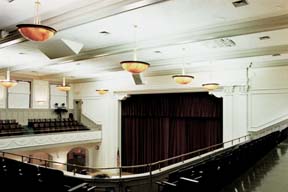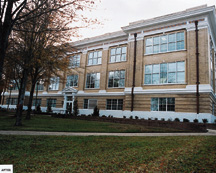Sam Houston State University, Estill Building Renovation
Huntsville, Texas
The Estill Building opened in 1928 as the original library building at what was then Sam Houston State Teacher’s College.
The university wanted to redevelop the Estill Building into a one-stop student-services center and a renewed focal point for students, staff and visitors.
The existing building had two hidden clerestories over the two wraparound stairs with a much larger clerestory over the original library reception center. The designers opened these structures so that natural light could flow into the spaces below. Restrooms were stacked on top of each other , as were mechanical rooms. A fire-sprinkler system was installed, which allowed for the creation of a central atrium. The school’s logo of Sam Houston is inlaid into a new terrazzo floor in the atrium and open stairways. All new electrical, plumbing and mechanical systems were installed. The building is now fully ADA accessible from a central elevator tower.
The newly renovated building is home to the undergraduate admissions, student financial aid, campus visitor’s center and history departments.
Additional Information
Associated Firm
Dabhi Engineering Associates, Inc.
Cost per Sq Ft
$81.65
Featured in
2002 Educational Interiors
Interior category
Interior Renovation
Other projects from this professional

SMC Student Services Building
The new Student Services Building at Santa Monica College, a three-story multipurpose...

Sidney Lanier Middle School
The main building of this complex originally was opened in 1935 when...

Texas A&M University, University Apartments Community Center
After World War II, surplus Quonset Huts were available for colleges and...

Sam Houston State University, Bobby K. Marks Administration Building
The Administration Building opened in 1915 as The Science and Administration Building...
Load more


