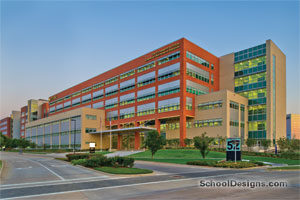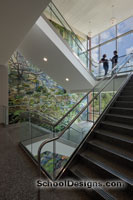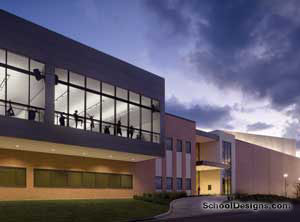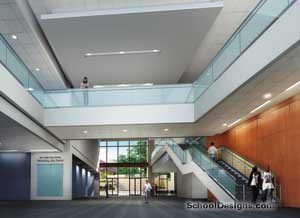Sam Houston State University, Chemistry and Forensic Sciences Building
Huntsville, Texas
The chemistry and forensic science departments at Sam Houston State University needed more space. Originally, a 40,000-square-foot addition to the Farrington Science Building was identified to accommodate this need. However, because of a constricted and complicated site, an adjacent tract was selected to receive a new 61,000-square-foot building.
The new building contains classrooms, teaching laboratories, research laboratories and offices. The classrooms are shared between departments and reside on the first floor along with teaching labs. The research labs are found on the second and third floors with additional teaching labs and offices. An atrium in the center of the building has a communicating stair for convenience. Clerestory windows above the atrium allow natural light to penetrate into the main public spaces. Color is used throughout the building to highlight lab and classroom entry alcoves, a three-story feature wall in the atrium, floor patterns and the elevator core.
A 10-foot, 6-inch lab module allows future growth to happen in a systematized way. It also allows labs to be reconfigured with more flexibility. Lab support spaces were kept close to the labs for further efficiency. Fifty-seven fume hoods were used throughout and manifolded into two large exhaust ducts in the center of the building.
Additional Information
Cost per Sq Ft
$240.00
Featured in
2006 Educational Interiors
Interior category
Laboratories
Other projects from this professional

The University of Texas Health Science Center (UTHealth), School of Dentistry
Designed to support UTHealth’s goals of excellence in patient care, education and...

Sam Houston State University, The Woodlands Center
A satellite campus for Sam Houston State University (SHSU), this new facility...

Sam Houston State University, James and Nancy Gaertner Performing Arts Center
Sam Houston State University in Huntsville, Texas, is the second-fastest growing university...

Sam Houston State University, Performing Arts Center
In anticipation of establishing a new College of Fine Arts, Sam Houston...
Load more


