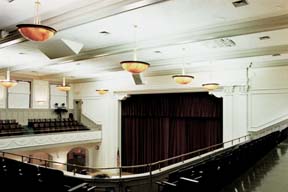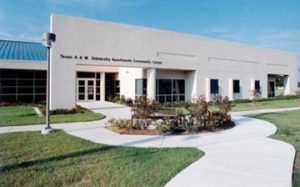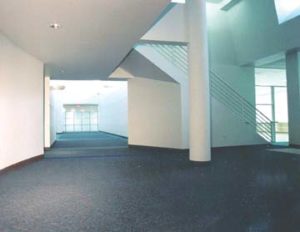Sam Houston State University, Bobby K. Marks Administration Building
Huntsville, Texas
The Administration Building opened in 1915 as The Science and Administration Building for what was then Sam Houston Normal Institute.
During the past 86 years, this Neo-Italian Renaissance building has been “remodeled” five times to meet the changing needs of the school. In 1996, the university sought to restore the building to its former grandeur. Included in the project was restoration of the exterior facades to reflect the original window and door configurations. Restoration of decaying terra-cotta features and brickwork also was included in the exterior work.
New mechanical, electrical, plumbing and fire-suppression systems have been installed. Two new exit stairways were installed at opposite ends of the building. The new mechanical rooms were moved off the central building axis, as well as a new ADA-complaint elevator. This opened up the central portion of the building on all three floors to create a barrel-vaulted atrium.
Interior finishes include “Texas Shellstone” wainscoting, polished “Texas Red” granite window stools, thermal-cut granite flooring at the main entrance, bordered carpeted floors, mahogany doors and door trim. In the executive offices, walls have mahogany wainscoting and vinyl wall coverings above.
Additional Information
Associated Firm
Dabhi Engineering Associates, Inc.
Cost per Sq Ft
$128.33
Featured in
2001 Architectural Portfolio
Category
Renovation
Other projects from this professional

SMC Student Services Building
The new Student Services Building at Santa Monica College, a three-story multipurpose...

Sidney Lanier Middle School
The main building of this complex originally was opened in 1935 when...

Texas A&M University, University Apartments Community Center
After World War II, surplus Quonset Huts were available for colleges and...

Lamar University, Family & Consumer Sciences Building Renovation
The Lamar University Family & Consumer Sciences Building, formally known as the...
Load more


