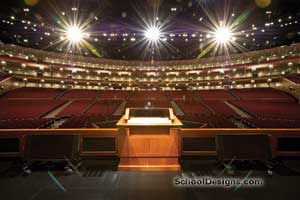Salt Lake Community College, Larry H. Miller Campus
Sandy, Utah
This project includes the master plan and the completion of nine buildings for a community college satellite campus. The master plan has been organized to incorporate elements from various campus settings. Many of the decisions were based on developing a campus layout that uses the rural setting and captures the surrounding natural views while maximizing the ratio of buildable square footage to parking.
The strength of the design is the energy created by the group of buildings as a whole. Although each building is unique, common materials and a similar architectural style give continuity. As Salt Lake Community College grew and adapted to an emerging workforce, a need for a new technical-oriented campus became necessary.
The campus accommodates several specialized fields, including automotive training with a full body-shop classroom (Building 4) and culinary arts with a state-of-the-art demonstration kitchen (Building 6). Buildings 1, 2, 3 and 5 house several programs intended to develop a new generation of entrepreneurs, who can lease space in Building 5. Utah Highway Patrol and other corrections departments have state-of-the-art training facilities and housing in Buildings 7, 8 and 9.
Additional Information
Cost per Sq Ft
$109.73
Featured in
2008 Architectural Portfolio
Other projects from this professional

Polk Elementary School Renovation and Addition
Design team Greta Anderson (Senior Principal – Architect); Elizabeth Morgan (Principal – Architect);...

Hillcrest High School Athletics
School athletics facilities include the main gym, auxiliary gym, and stand-alone field...

Hillcrest High School
Design Team Greta Anderson, AIA (Principal-in-Charge, Senior Principal Architect); Elizabeth Morgan, AIA, ALEP...

Brigham Young University Idaho, BYU-Idaho Center
The 435,000-square-foot BYU-Idaho Center contains two major functions: a 15,000-seat auditorium and...
Load more


