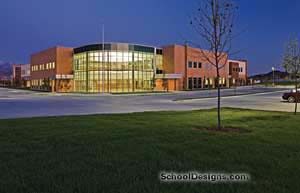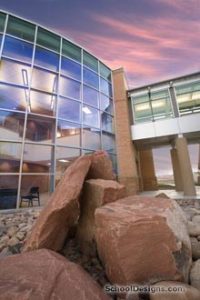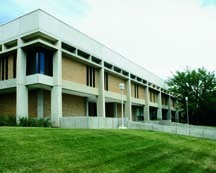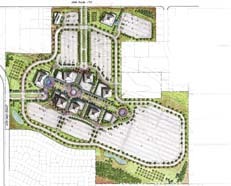Salt Lake Community College, High Tech Education Center
West Jordan, Utah
The High Tech Education Center at Salt Lake Community College’s new Jordan Campus is the first building of Phase One on the new campus. The center serves many purposes and houses a variety of student services. Among the common areas are a bookstore, food-service area, library, and offices for admissions, registration, financial aid and cashier. The building also includes counseling and testing centers as well as classrooms, a dental lab and a specialized technology lab for various computer support training.
The common areas of the building were designed to be a point of entry and orientation for the new campus. A two-story curved glass wall faces onto the start point of the campus green.
As students and faculty enter the campus from the north, a single-story entrance hall directs them to the open two-story common area. From this center point, students and faculty have access to the classrooms, food court, computer lab, administrative offices, library, bookstore and entrance into the campus.
Additional Information
Cost per Sq Ft
$112.00
Featured in
2002 Educational Interiors
Interior category
Common Areas
Other projects from this professional

Kauri Sue Hamilton School
The Kauri Sue Hamilton School for students with disabilities was a unique...

Jordan Applied Technology Center
The Jordan Applied Technology Center is a creative and innovative joint-use building—the...

Salt Lake Community College, College Center Expansion and Remodel
The design concept for this two-story addition produced a building that appears...

Weber State University, Davis Campus Master Plan
The construction of the new Weber State University campus is the result...
Load more


