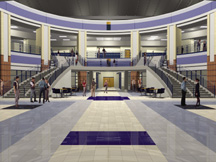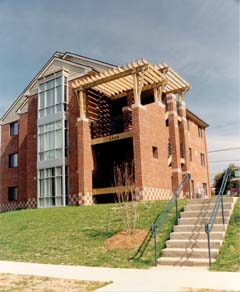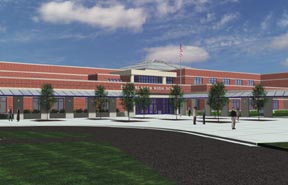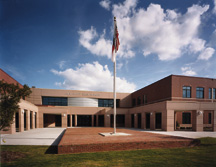Salemburg Elementary School
Salemburg, North Carolina
The teachers at Salemburg Elementary School requested a new facility that would help them teach in the way that children learn. It is important that students be motivated to analyze problems, formulate creative solutions and communicate ideas verbally and with a variety of media. The teachers felt this was best accomplished in an environment that provides for a variety of small and large groups, individual instruction and solitary exploration. The resulting building features: Academic clusters. The cluster concept facilitates a variety of instructional strategies and student-grouping methodologies. It also provides a learning environment characterized by flexibility, a sense of community, and a safe, well-supervised environment; Instructional spaces. The basic organizational unit is a cluster of general-purpose classrooms organized around a learning commons and resource rooms. Small group rooms are shared between classrooms; Shared spaces. These include special-education classrooms; media center; visual- and performing-arts classrooms; physical-education; administrative and guidance, and cafeteria. These areas are organized between academic clusters.
Photographer: ©3-D Design/Craig Lofgreen
Additional Information
Capacity
825
Cost per Sq Ft
$95.00
Featured in
1999 Educational Interiors
Category
Work in Progress
Interior category
Classrooms
Other projects from this professional

Overhills High School
The atrium, designed as a multipurpose space, is accessed from the school’s...

Fayetteville State University, University Place Apartments Phases I and II
Fayetteville State University was facing an increase in enrollment. With insufficient housing...

Bladen High School
This is a prototype high school design that is being constructed at...

Jack Britt High School
Jack Britt High School is divided into academic houses, with general science...
Load more


