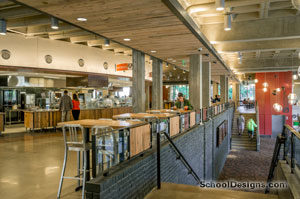Salem State College, Central Campus Residence Hall
Salem, Massachusetts
Just 16 miles north of Boston and overlooking historic Salem Harbor, Salem State College has the largest student enrollment of nine state college campuses. In 1997, the rapidly growing school acquired the 38-acre former GTE/Sylvania site, bringing the total campus size to 108 acres.
Renamed Central Campus, the site became home to the college’s state-of-the-art public-safety building, bookstore and Enterprise Center, a business incubator for the region that also maintains a taxable use on the site. The college began renovations on the existing Sylvania building to add space for the School of Business, and the departments of music and information technology.
By 2002, the one-time commuter school was facing a surging demand for on-campus housing, and both Central Campus and the college would have their first major new building since 1990. Working with the Massachusetts State College Building Authority (MSCBA), the design team was presented with a complicated mission:
•Design a contemporary residence hall that combines apartment-style suites with the social gathering spaces of a more traditional building, and creates a living and learning environment.
•Develop a landscape that integrates with the adjoining salt marsh wetlands and yet provides the college with its only significant green space.
•Define the parameters of a new Central Campus, and capture the college’s passion to construct a new building and campus that would elevate the academic self-esteem and energy of a public college community.
The result is a building that comprises 75 six-bed suites with faculty units and common areas. In addition to providing badly needed student housing, it also acts as a landmark for the college’s Central Campus with its five-story entrance tower acting as the campus’ visual center.
Although the building’s primary function is residency, it is fundamentally an academic building in which learning is the chief goal. Study areas and a state-of-the-art seminar room are among the program elements that foster education and a sense of community.
On the first floor, an extensive lounge with fitness, laundry, pool tables and other games also provides places for informal study and gathering. Because the residence hall also will be used for summer conferences, air conditioning, full kitchens, two baths and fully furnished living/dining rooms are provided in each apartment.
Most apparent in its siting, the building’s H-shaped plan creates two courtyards: one, a traditional quadrangle-like lawn, faces the street and supports active outdoor activities. The other opens to the adjoining salt marsh and is landscaped with wild marsh grasses, bringing students into direct contact with the natural environment. The project also returned three acres of its site from paved parking to open vegetated use.
“Environmentally connected and warm.”–2005 jury
Additional Information
Cost per Sq Ft
$175.00
Citation
Silver Citation
Featured in
2005 Educational Interiors;2007 Architectural Portfolio
Interior category
Residence Halls/Lounges
Other projects from this professional

Lowry Center at The College of Wooster
The reimagined Lowry Center is the campus community’s hub where students, staff...

Endicott College Academic Center
Endicott College is set against a picturesque coastal backdrop, but the campus...

Mount Holyoke College, Community Center
After in-depth research and consensus-building, and two years of design and phased...

University of Massachusetts, Amherst, Hampshire Dining Commons
UMass Amherst’s goals for the renovation to Hampshire Dining Commons were ambitious: •...



