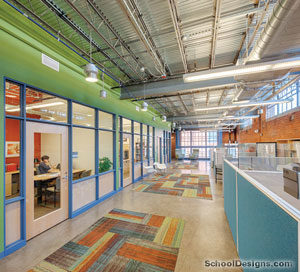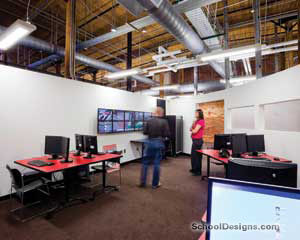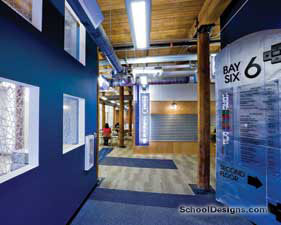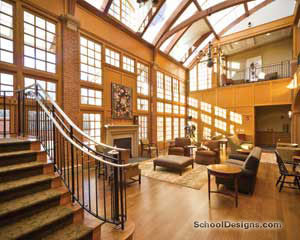Salem College, Student Center
Winston-Salem, North Carolina
The Student Center for Salem College is the first new building constructed on campus in 30 years. Designed to echo traditional 200-year-old Moravian building styles, it is a thoroughly modern building inside. Interior spaces surround a two-story hall with a grand staircase connecting both levels. Ceilings on the upper level open into the roof dormers which flood the space with natural light. On the upper level, a large student lounge centers around a fireplace. A lively café offers a quick-service grill, prepared foods, packaged items and a coffee bar, and opens to a patio, which can be converted to a coffeehouse/entertainment venue in the evenings. At the foot of the stairs, a smaller lounge area forms a lobby space for a small auditorium/theater, and leads to a new college bookstore. The lower level also houses a multipurpose meeting room that can be divided into three separate rooms via movable walls. Exterior doors from this area open onto a lower patio with a combination fire pit/water feature as a focal point.
Additional Information
Cost per Sq Ft
$400.00
Featured in
2014 Architectural Portfolio
Other projects from this professional

Duke University, Powerhouse Renovation for TIP Department
Duke University’s Talent Identification Program (TIP) serves gifted and talented youth. Since...

Duke University, Smith Warehouse
The 90,000-square-foot renovation of Duke’s Smith Warehouse accommodates office, program and instructional...

Duke University, Smith Warehouse
This 90,000-square-foot renovation accommodates flexible office space for more than 15 departments...

Wake Forest University, Welcome Center
Wake Forest University Admissions, formerly situated in Starling Hall, doubled the number...
Load more


