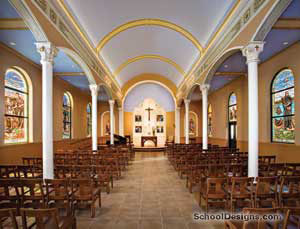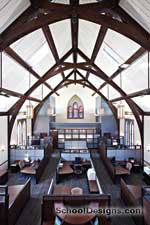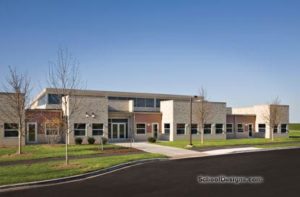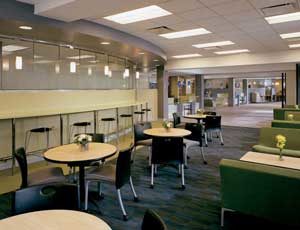Saint Xavier University, Visual Arts Center
Chicago, Illinois
Saint Xavier University, a south-side fixture in Chicago for 150 years, continues to expand its campus and develop exciting learning environments. The adaptive reuse of a former 1930s Baptist Church in the neighborhood provided a new home for the university’s art and design program.
The Visual Arts Center comprises several student art studios, faculty offices and a fully equipped photography darkroom. It also includes a computer graphics lab and lecture rooms for department classes.
The highlight of the renovation is the student art gallery. The original church nave has been transformed into a bright, open space to showcase student work. The original wood flooring in the nave, which was uncovered during renovation, adds warmth and character to this public venue. The reuse of the facility, and the incorporation of LEED principles, help continue the university’s commitment to sustainability.
To add to the complexity of the project, the floor levels of the existing buildings being renovated (the original 1930s church and the 1960s educational wing) do not align vertically. A new circulation stair, with a new elevator, simplifies the circulation, links the floors together and provides a new code-compliant egress element.
Additional Information
Cost per Sq Ft
$215.00
Featured in
2010 Educational Interiors
Interior category
Exhibition Space/Galleries
Other projects from this professional

Cristo Rey Jesuit High School, Chapel of the Sacred Heart
Cristo Rey Jesuit High School’s Chapel of the Sacred Heart, a landmark...

Saint Xavier University, O’Grady Center
Blessed with an increasing student enrollment and the need for more classroom...

Cambridge Lakes Learning Center
Cambridge Lakes Learning Center in Pingree Grove, Ill., is the first charter...

National-Louis University, Lisle Campus
National-Louis University, a 119-year-old institution, has been a pioneer in developing multiple...
Load more


