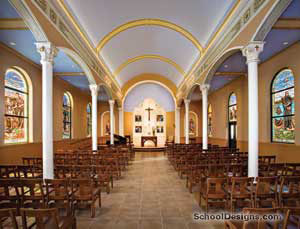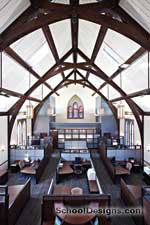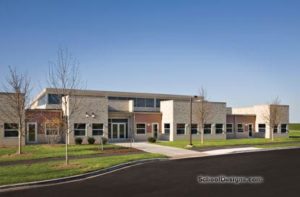Saint Xavier University, Orland Park Campus
Orland Park, Illinois
The first challenge of the project was to site this 32,000-square-foot, single-story facility as well as its accompanying 315-space parking area. Certainly, disruption of the 4.5 acres of on-site wetlands was not an option. Taking advantage of a natural, peninsula-shaped section of land on the wet side of the wetlands, a radial floor plan began to emerge. This type of building shape would allow the building to nestle into the tall, mature vegetation.
The three-leg radial plan allows the university to showcase all of its services and amenities from one central location. Inside the large, daylighted atrium are computer classrooms, a cyber cafe, library/technology center, presentation classroom and conference room. To the right is the classroom wing, which consists of three computer labs, a science classroom and 11 classrooms of various sizes. To the left is the entrance to the administrative wing, which includes a staff lounge, work room and administrative offices. The entry atrium truly has become a hub of activity.
The brick exterior conveys permanence and includes a continuous parapet to conceal the rooftop equipment. The freestanding archway highlights the entry and creates an outdoor gathering space.
The facility has been described as successfully conveying “the image of a place designed for adult students.”
Additional Information
Capacity
500
Cost per Sq Ft
$133.00
Featured in
2004 Architectural Portfolio
Other projects from this professional

Cristo Rey Jesuit High School, Chapel of the Sacred Heart
Cristo Rey Jesuit High School’s Chapel of the Sacred Heart, a landmark...

Saint Xavier University, O’Grady Center
Blessed with an increasing student enrollment and the need for more classroom...

Saint Xavier University, Visual Arts Center
Saint Xavier University, a south-side fixture in Chicago for 150 years, continues...

Cambridge Lakes Learning Center
Cambridge Lakes Learning Center in Pingree Grove, Ill., is the first charter...
Load more


