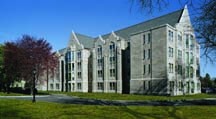Saint Xavier University, Morris Hall/McCarthy Hall
Chicago, Illinois
As part of a major expansion program, Saint Xavier University commissioned the architect to design two new residence halls that flank a shared outdoor terrace. In addition to a shared design vocabulary, Morris Hall and McCarthy Hall share common suite arrangements. Each suite contains a shared living room and kitchenette, and two double bedrooms. Each bedroom includes its own bathroom and walk-in-closet. The suites are prewired with high-speed access to the university’s main network.
In response to the university’s desire for its new residence halls to foster a greater sense of community, the design team developed a plan that provides a variety of social and interaction spaces, such as an extended-hours cafe, without significantly adding to the program. The spaces for vertical and horizontal circulation modulate in size, thus allowing for the placement of seating alcoves and other meeting zones. The ground floor of Morris Hall includes a student lounge with a fireplace that opens to the shared exterior terrace, enhancing social and communal opportunities.
Note: Costs above are for Morris Hall. For McCarthy Hall: Capacity=99; Area= 35,540 sq. ft.; Total cost = $5.4 million; Cost/square foot=152
Additional Information
Capacity
121
Cost per Sq Ft
$160.00
Featured in
2003 Architectural Portfolio
Other projects from this professional

St. Xavier University, Agatha O’Brien Hall
The Agatha O’Brien residence hall at St. Xavier’s campus is the fourth...

St. Xavier University, Arthur Rubloff Hall
Rather than simply adding another residence hall to its southwest Chicago campus...

Loyola University, Life Sciences Education and Research Building
The architect recently has completed Loyola University—Chicago’s new Life Sciences Education and...

Dominican University, Centennial Hall
The Centennial Living and Learning Residence Hall represents the first phase of...
Load more


