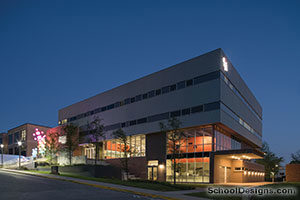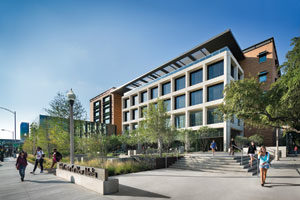Saint Louis University, Joe and Loretta Scott Hall Law Center Renovation
St. Louis, Illinois
A recent St. Louis University expansion into downtown St. Louis led to the renovation and expansion of a 1960s-era building. By repurposing the structure and the school itself, the project creates the most significant off-campus building in the university’s history.
Situated adjacent to the Civil Courts building, Scott Hall enables students to experience first-hand the law practiced every day in downtown St. Louis in the Civil Courthouse and neighboring law firms’ offices.
This contemporary, student-centered facility builds on the university’s 200-year tradition and reflects the law school’s outstanding teaching, scholarship and service. Teaching spaces are equipped with state-of-the-art technology, designed for the classes of today as well as classes of the future. Common areas provide a generous amount of space to accommodate individual and group study.
The project includes space for clinics, classrooms, a library and a restaurant with outdoor seating. The addition of a 12th floor provides space for a 300-seat courtroom, a pavilion and an outdoor patio. Designed with iconic windows and dramatic blue lighting at night, the facility is a visual beacon in downtown St. Louis.
Additional Information
Cost per Sq Ft
$118.00
Featured in
2015 Educational Interiors Showcase
Interior category
Interior Renovation
Other projects from this professional

Sam Houston State University, Fred Pirkle Engineering Technology Center
Associated Firms: BSA Lifestructures (Lab Specialist), Jose I. Guerra (MEP/FP Engineering), Structures...

The University of Texas at Austin, Belo Center for New Media
At the northeast edge of campus, the five-story, 112,000-square-foot Belo Center for...

Henry S. Terrazas Branch Library
Educational programming for the new library includes an open reading room for...

Jack Jackter Intermediate School
The design challenge was to renovate and add on to the...



