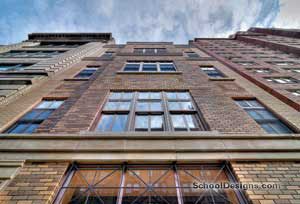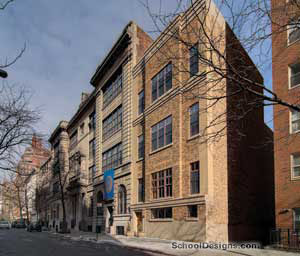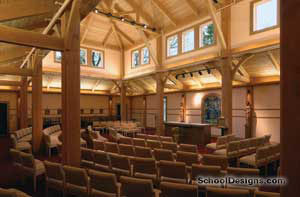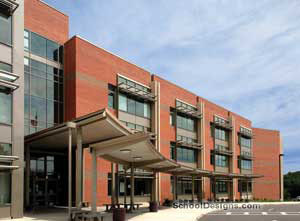Saint Joseph College, Carol Autorino Center for the Arts and Humanities
West Hartford, Connecticut
This new, two-building center for the arts and humanities completes the south lawn of this 70-year-old campus. The college, distinguished in sciences, has created a new focus in the humanities and the performing arts.
The first building is the auditorium building, which is the center for the arts. It features a new auditorium/theater, an art museum, the art and music departments and college archives. The two-story lobby marks the entrance to the auditorium/theater and art museum. On the second floor is a tiered classroom for art lectures and a multiuse reception hall. The gallery, lobby and student bistro were built to support community activities.
The auditorium/theater was specifically designed in a horseshoe shape to create an intimate ambience for 400 people.
The original master plan of 1932, discovered in the college archives, was pivotal in convincing the college that its long-maintained great lawn was expected to support student activities and pivotal department centers. Visitor entry to the campus, pedestrian circulation, as well as commuter student entrance to the campus, is profoundly altered with this new focal point near the campus’ front gate.
The architecture echoes the Georgian architecture of the campus’ original 1932 buildings, with multi-toned brick, limestone watercourses, quoins and slate roofs. It also reflects the college’s strong desire to use these two new buildings to announce changes in the college’s curriculum and vision.
The classroom building, the center for the humanities, offers four instructional clusters, along with faculty offices, to form departmental centers. The classrooms, of three types, allow for many different teaching styles and settings.
The ground floor of the humanities classroom features an interior garden and an 11th-century statue that previously stood outdoors. This garden lounge faces a new student patio and series of walkways to new parking lots. It is this vantage point of the humanities building that faces the town.
At the center of each floor is a place for gathering and study. The upper floor offers an informal study hall at the crossing in the corridors, where students have two vistas, one to the campus, and the other to the town. The four department centers each offer public spaces for students.
Additional Information
Cost per Sq Ft
$213.00
Featured in
2001 Architectural Portfolio
Other projects from this professional

Saint Jean Baptiste High School
This girls’ high school on New York City’s Upper East Side is...

Saint Jean Baptiste High School
This girls’ high school on the Upper East Side in New York...

Notre Dame Academy, Arts & Humanities Building
This new building for an all girls’ high school campus houses arts...

Fox Lane High School
Fox Lane High School was created in 1956 as a multi-town, innovative...
Load more


