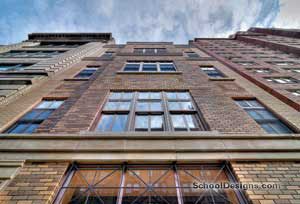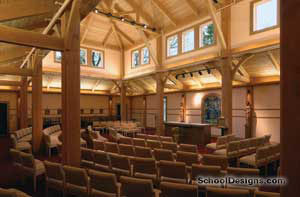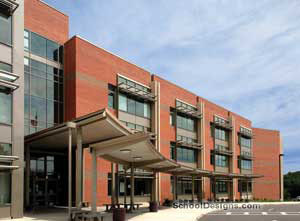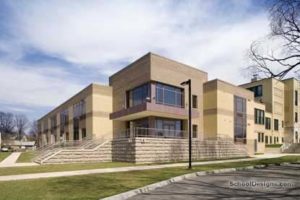Saint Jean Baptiste High School
New York, New York
This girls’ high school on the Upper East Side in New York City, housed in a 1929, four-story structure of light brick with limestone details, had only a narrow slot of land to the east for expansion. With program needs in several areas, a small attached addition also needed to be accompanied by a carefully phased renovation and reconstruction of adjacent areas.
The addition includes a new on-grade entrance lobby, an elevator, a new library/media center, classrooms, college counseling office, meditation room and administrative office suite. The narrow, four-story facade of the addition is inspired by Upper East Side townhouses of the late 1920s.
The renovations included combining two existing classrooms into transformed biology and chemistry lab classrooms, and an art studio. A new bright and welcoming dining area, study hall and aerobics studio replace the existing dimly lighted gymnasium in the basement.
With the addition, the school continues to be in harmony with the scale and materials of other buildings (mostly townhouses) of the narrow street.
"Very nice color selections. Inspiring lobby and meditation area."–2011 jury
Additional Information
Cost per Sq Ft
$318.00
Citation
Bronze Citation
Featured in
2011 Educational Interiors
Interior category
Student Centers/Service Areas
Other projects from this professional

Saint Jean Baptiste High School
This girls’ high school on New York City’s Upper East Side is...

Notre Dame Academy, Arts & Humanities Building
This new building for an all girls’ high school campus houses arts...

Fox Lane High School
Fox Lane High School was created in 1956 as a multi-town, innovative...

Mamaroneck Avenue Elementary School, Additions and Alterations
Built in the 1920s, this two-story, 10-classroom wing (five kindergartens and five...
Load more


