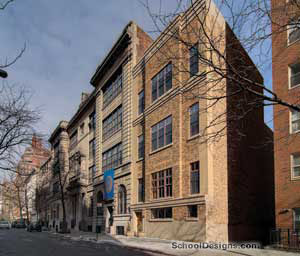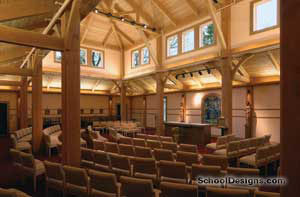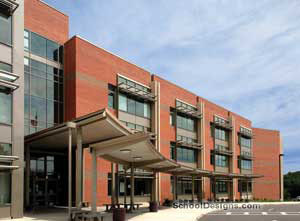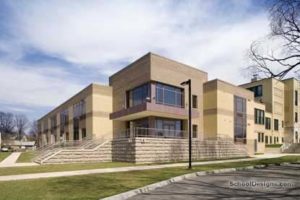Saint Jean Baptiste High School
New York, New York
This girls’ high school on New York City’s Upper East Side is housed in a 1929, four-story structure of brick and ornamental limestone with only a narrow slot of land to the east for expansion. Adjacent to the landmark church of 1913 that shares its name, the original school drew from the church’s Italian Renaissance Revival style.
The 2010 north-south addition draws from two sources: the 1929 high school, as well as the scale, proportions and materiality of the surrounding Upper East Side townhouses.
A design challenge was the inclusion of the new on-grade south entrance to the school, lobby and chapel. On the north, nearly enveloped by two adjacent 30-story towers, a new student patio is shared with an existing rectory and convent.
To meet program needs in several areas, this addition also includes extensive renovation within the existing school, as well as a new chapel, a new library, science, arts and cafeteria spaces.
Additional Information
Cost per Sq Ft
$318.00
Featured in
2011 Architectural Portfolio
Other projects from this professional

Saint Jean Baptiste High School
This girls’ high school on the Upper East Side in New York...

Notre Dame Academy, Arts & Humanities Building
This new building for an all girls’ high school campus houses arts...

Fox Lane High School
Fox Lane High School was created in 1956 as a multi-town, innovative...

Mamaroneck Avenue Elementary School, Additions and Alterations
Built in the 1920s, this two-story, 10-classroom wing (five kindergartens and five...
Load more


