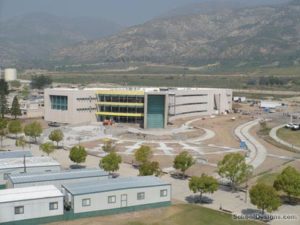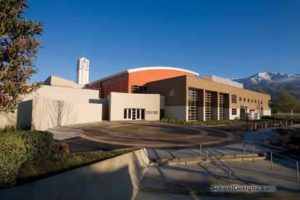Saddleback College, Health Sciences and District Offices Building
Mission Viejo, California
The Health Sciences and District Offices Building is on the Saddleback College campus in Mission Viejo, Calif. The facility provides a shared-use design, incorporating health-sciences classrooms, three distance-learning classrooms, an 11-bed nursing skills lab, and a 120-seat auditorium that also functions as a state-of-the-art TV broadcast boardroom. The first and second floors contain the active educational spaces, and the district offices are on the third floor.
The design is sensitive to the campus environment by using similar materials in innovative ways. Terra cotta tile on the building facade places enhanced materials at the pedestrian level and connects the building with the campus. The design incorporates sustainable elements such as daylighting in all the educational spaces with zone and dimmed lighting controls.
The interior corridors introduce clerestory windows to let in daylight from the exterior rooms. The mechanical systems are zoned to allow partial use of facilities during nights and weekends, reducing energy consumption and costs. Shade canopies, and the strategic placement and size of windows maximize daylight with minimal heat gain throughout the building.
Additional Information
Cost per Sq Ft
$175.00
Featured in
2006 Educational Interiors
Interior category
Classrooms
Other projects from this professional

California State University—San Bernardino, College of Education Building
The university’s College of Education was operating out of several buildings. The...

American Career College
The American Career College (ACC), a healthcare and medical college, presented an...

Cuyamaca Community College, Student Center
The new 47,200-square-foot Student Center will create a centralized destination on campus...

California State University—San Bernardino, Santos Manuel Student Union
California State University—San Bernardino’s original 16,500-square-foot student union was built in the...
Load more


