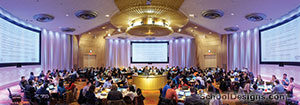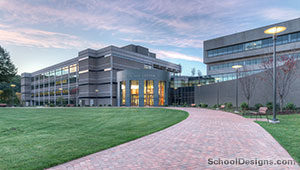Sacred Heart University, Jorge Bergoglio Hall
Fairfield, Connecticut
Design team:
Mark Simon, FAIA (Partner); Ted Tolis, AIA (Project Manager); Girard and Company (Structural); Kohler Ronan, LLC (Mechanical); Stephen Stimson Associates (Landscape); Rose Tiso and Company (Civil); Shawmut Design and Construction (Contractor)
Sacred Heart University’s new residence hall encourages sophomores to form communities within communities so that students of every sort can find a place of their own. The modern design creates a warm home away from home. Copper and iron-spot brick on the exterior reflect the campus’s evolving palette.
Its four-bed suites share “neighborhood” lounges and kitchens. Students gather in these small sunlit hall “eddies” or in a dorm-wide first-floor commons—three-story, paneled with maple, and highlighted by wide fireplaces. Nearby are a large fitness center, a state-of-the-art gaming room, and multipurpose meeting rooms. The commons’ glass façade faces north to display its warmth and activity to campus arrivals.
On the south side, two residential wings frame a glass-canopied porch entry and form a sunny courtyard. Glass stairwells at the wings’ ends face toward campus and become glowing towers that reassure nighttime pedestrians.
Additional Information
Capacity
216
Cost per Sq Ft
$300.00
Featured in
2017 Architectural Portfolio
Other projects from this professional

Duke University, Karsh Alumni and Visitors Center
Design Team Mark Simon (Partner in Charge); Alan Paradis (Project Manager); Paolo Campos...

University of Connecticut Health Center, Academic Building Addition and Renovation
Design team: Chad Floyd, FAIA (Principal-in-Charge); David O’Connor, AIA (Project Manager); Aaron...

Quinnipiac University Stadia
Design Team Jeff Riley, FAIA (Principal in Charge); Jon Lavy, AIA (Project Manager);...

Quinnipiac University, School of Law Center
Design team: Jefferson B. Riley, FAIA (Principal-in-Charge); Jon M. Lavy, AIA; Brian...
Load more


